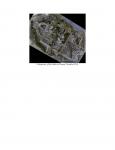Summary (English)
The overall goals for the season were to prepare the exposed architectural remains for conservation and also, in consultation, to develop a site conservation plan. To those ends, the following actions were taken: (1) partially excavated areas of the baths beneath the roof were fully excavated down to the hypocaust floor level for further study of the architecture and to prepare the site for conservation; (2) immediate conservation interventions were carried out on the areas most urgently in need; (3) selected consultants – architects, conservators, and archaeologists – were invited to analyze the site and advise on the next steps for conservation as well as the eventual presentation of the site to the public; (4) two consultants (Giandomenico Spinola and Chiara Compostella) were hired to draft a comprehensive plan for the short, medium, and long-term conservation of the site; and (5) Studio Architutto Designers (Massimo Legni and Paolo Nannini) were hired to conduct a photogrammetric survey of the baths, which yielded a 3D image of the site in addition to well over 1000 high-resolution photos. The products of the photogrammetric survey may also be used to generate holograms for use in the Visitors’ Center and on placards around the excavation area to illuminate the experience of visitors to the site.
In conjunction with the project concessionary, the Associazione Valorizzazione Patrimonio Storico di San Gemini, and the International Institute for Restoration and Preservation Studies, a laser scan of the Roman bath site was conducted by Professor Carlo Inglese, Coordinatore Scientifico del LiraLab, Dipartmento Storia, Disegno Restauro dell’Architettura. The results of the laser scan are to be used to produce an AutoCAD drawing of the bath complex.
The work this season concentrated on removing the remaining soil in the interior of the central and eastern rooms, both of which are hypocaustal. In previous reports, the central room has been referred to as the tepidarium, but with evidence of the blocking up of furnaces and the addition of new ones in both hypocaustal rooms during different building phases of the baths, current practice is to refer to them more generically as the central and eastern rooms. (See FastiOnLine Summary Report 2014 for the hypothetical reconstruction plans of two phases of the baths.) A total of twelve 2.5 × 2.5 meter quadrants were worked: seven in the central room and five in the eastern room. Except for a small area containing collapsed suspensura along Wall C, adjacent to the apse, both rooms were excavated down to the hypocaust floor, exposing the whole inner structure of the baths.
During conservation work on the inner portion of the northern wall of the apse, a lead fragment was discovered in the wall about 62 cm above the hypocaust floor level. This may be a remnant of a fistula that would have been part of the plumbing system. The lead appears to have been sealed between the wall bricks in the apse, approximately 26 cm below the bottom of the in situ marble floor fragment found previously. There is residual lead still in the wall.
A study of the exposed hypocaust floor levels in the central and eastern rooms indicates the eastern room has “a slight downward gradient of about 3% going from east to west and approximately 3% from north to south.” In the central room there is almost no slope east-to-west, but there is a downward slope of about 2.5% from north to south. Two possible theories have been proposed to explain the north-to-south slope of the floor: (1) the slope may have been intentionally constructed to facilitate drainage and/or gas flow or, alternatively (2) it may be the result of the movement and subsidence of the foundations below. It should be noted that a sloping down and away from the furnaces of a caldarium, which are in this case on the north side, is not consistent with Vitruvius, who wrote, “The raised floors of the hot rooms ( suspensurae calidariorum ) are to be made as follows: first the ground should be paved with tiles of one and a half feet ( sesquipedales tegulae ) inclined toward the furnace so that when a ball is thrown, it cannot stay inside but on the contrary returns to the furnace of itself, and thus the flame will more easily spread under the raised floor.” (de Architectura 5.10.2) If the builders of the baths followed Vitruvius, then perhaps the sloping is due to natural events and not by intention.
- Jane K. Whitehead - Valdosta State University Foundation Dep Modern and Classical Languages College of arts and Sciences, Georgia, USA
Director
Team
- Elena Raimondi - ICR
- Massimiliano Massera
- Bruce Brown
- Patricia Foley
- Ellen Stewart
- Eleonora Piccirillo
- Tiziana Fulgieri
Research Body
Funding Body
- Associazione Valorizzazione del Patrimonio Storico (Onlus) di San Gemini.






![Download [PDF]](/excavation/skins/fasti/images/results/download_sml.png)