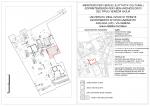Summary (English)
Based on the investigations undertaken to date, the so-called “House of the Dancing Cherubs”, situated in the second insula north-east of the forum, probably occupied the entire quarter. In fact, no perimeters have been found except for the one towards the cardo on the east side of the quarter, neither have any spaces between adjacent buildings been documented. The proximity to the “Houses of the ex-Ritter property”, excavated in the 1930s by Giovanni Brusin, and to the pavement of the “Flowered Carpet” makes it likely that this was a single residence of substantial size. The excavation is situated in an area that seemed to have undergone a gradual “decline” already during the 4th century A.D., the period in which scholars agree that the new town moved to around the basilica complex.
The area around the forum, at this time symbolically restored to its original prestige, could however have constituted a point of reference for that part of the local governing class that linked, as widely documented in the 4th century A.D., success in their political careers to their own paideia. A precise organisation of the spaces into sectors for various uses was clear within the excavated structures, which were arranged around courtyards, in the style typical of high status late antique residences. This foresaw the placing of nuclei of rooms side by side around open areas, linked by corridors, but in some way independent from a functional point of view. Of the three open spaces uncovered to date, the most clearly legible is the porticoed courtyard in the northern part of the excavation area. The find of several architectural blocks, in particular a section of Tuscan order limestone cornice, as well as in situ bases and numerous remains of blue – turquoise stucco column facing, make it possible to make some suggestions regarding the architectural/decorative organisation of the porticoed courtyard and a reconstruction of the complex.
It was an open area of about 100 m2, probably laid out as a garden (but this remains to be demonstrated), with a colonnade on at least two sides. On the west side, facing a large reception room paved in opus sectile, there was a fountain supplies by a lead fistula. A channel, with a rectangular section and semicircular housing, made from a series of large limestone blocks ran along the perimeter of the open area, close to the stylobate. Several fragments of labrum reused in the building of a second phase wall in the house, may also have come from this area. This was a white marble basin (about 90 cm in diameter) with an everted rim decorated with an Ionic kymation and ribbed exterior surface. Given the paucity of evidence from residential contexts, the find of several sculpture fragments in the area occupied by the porticoed courtyard is of interest. A female head with hair gathered and held by a bow, and a female leg, not draped, were probably belonged to the sculptures that constituted part of the furnishings.
The decorative apparatus from the first phase of the residence was characterised overall by a strong classical revival, which clearly emerges in the floors. The wall paintings, less well-preserved and more difficult to interpret than the floors, also show indications of a desire to hark back to the “antique”. The absence of wall painting imitating marble, widely documented in northern Italy precisely between the 3rd and 4th centuries A.D. is a prime example. Fresco fragments with a yellow background, garlands, and red frame, were recovered from a layer sealed between two floors relating to the house’s two main phases.
- Federica Fontana - Dipartimento di Studi Umanistici ,Università degli Studi di Trieste
Director
Team
- Antonia Spanò - Politecnico di Torino, Dipartimento di Architettura e Design
- Filiberto Chiabrando - Politecnico di Torino, Dipartimento di Architettura e Design
- Fulvio Rinaudo - Politecnico di Torino, Dipartimento di Architettura e Design
- Marco Zerbinatti - Politecnico di Torino, Dipartimento di Ingegneria Strutturale, Edile e Geotecnica
- Maurizio Gomez Seritp - Politecnico di Torino, Dipartimento di Ingegneria dell’Ambiente, del Territorio e delle Infrastrutture
- Annalisa de Franzoni
- Eliana Murgia - Università degli Studi di Cagliari, Dipartimento di Scienze Archeologiche e Storico-Artistiche
- Luciana Mandruzzato
- Marta Bottos
- Serena Privitera
- Massimo Braini
Research Body
- Università degli Studi di Trieste, Dipartimento di Studi Umanistici.
Funding Body
- Fondazione CRTrieste
- Fondazione per Aquileia






![Download [PDF]](/excavation/skins/fasti/images/results/download_sml.png)