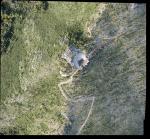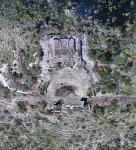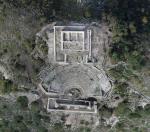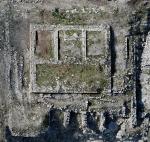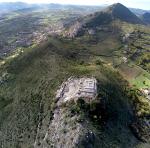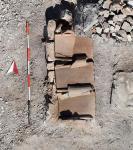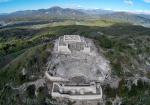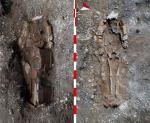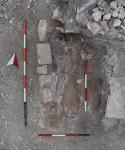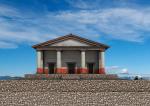Summary (English)
The work, carried out by Salento University, aimed to complete the excavation of the theatre-temple complex.
In the theatre, largely excavated in 2007-2008, the excavation of the pronaos was deepened, at the centre of which an “a cappucina” burial, without grave goods, was found (n.14). Another tomb (n. 15), of the same type and also without grave goods, was found in the south-western sector of the terrace. It contained a child that still had its milk teeth. The lack of grave goods in both burials means they cannot be dated based on the archaeological evidence.
The recent investigations also involved the entire theatre building. Sixteen tiers of the cavea were brought to light, divided horizontally in three sectors by two wide passageways, while the presence of three flights of steps subdivided the cavea itself into four parts or wedges.
The orchestra, still to be completed, has so far been investigated through limited sondages, which however revealed the original floor surface, made up of compact mortar with small limestone and tile inclusions. Large sections of the same floor were also present along the aditus, the points of access to the theatre that sloped down from the exterior towards the orchestra level. The proscaenium was completely exposed and in the central sector an opening 0.80 m wide provided entry to the scenery pit that was originally covered by the wooden pulpitum.The theatre entrances were monumentalised with vaulted passageways of which traces of the walls remain at foundation level abutting the containing walls of the cavea. The facade of the proscaenium must have been decorated with terracotta pilasters, attested by several traces, while a central opening provided access to the scenery pit (_hyposcaenium_), the same length as the scenae frons, covered by wooden planks (_pulpitum_) of which all traces are lost. The scenae frons was supported to the rear by semicircular buttresses. In addition to the imposing substructures, short sections of the walls are standing, evidence of its ancient glory. However, we have no evidence for the reconstruction of the form and decoration of the front wall of the stage structure. Probably covered by a flat roof, this structure was delimited to the south by one of the highest and most imposing walls within the sanctuary complex, certainly the longest, which must have been clearly visible from the valley below.
- Gianluca Tagliamonte - Università del Salento
Director
Team
- Dario Panariti – Università del Salento
- Luigi Cinque – Università del Salento
- Luciano M. Rendina
Research Body
- Università del Salento
Funding Body
- Comune di Pietravairano
- Università del Salento





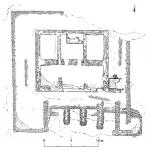
![Download [PDF]](/excavation/skins/fasti/images/results/download_sml.png)
