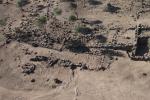Summary (English)
As part of an investigation of the structure of the fortifications, excavations were undertaken in the zone in front of the fortified embankments on the north-eastern side of the fortress.
In the westernmost part, an artificial dump covering the base of the earthworks’ stone footing was uncovered. On a slightly slanted alignment, it had a clay matrix and contained food remains and pottery and charcoal fragments. In the central part of the excavation, a second wall with a double facing of headers and stretchers (0.50 to 0.70 m wide) was uncovered, situated from between a few centimetres to over one metre away from the earthworks. In some stretches, it again covers the earthworks, in others it constitutes a containing wall to support the sagging of the external perimeter of orthostats, caused by the excessive internal thrust of the earthwork. North of the new line, the beaten floor surface of an interior walkway was uncovered. A third wall, on average 2.5 m from the second, was also characterised by a double facing of headers and stretchers (average width 0.70 m). From east to west, the wall presented a threshold (c. 1.70 m wide), a little tower (also 1.70 m wide and projecting for c. 0.50 m), which therefore protected it on the east side, a watchtower with cobblestone paving (opening c. 0.90 m), and a channel with a funnel-shaped section, paved with flat cobblestones, which collected the water from the upper road surface. Underneath the threshold, there was a cut in the bedrock, the edge of a funnel-shaped housing that was closed on the opposite side by a small wall. This feature also related to rainwater collection. At about 15 m from the beginning of the walkway, the traces of the third wall disappeared. However, a residual course of a wall running parallel to the third wall, and of another parallel but more internal wall were documented, which seemed to enclose a passageway towards the interior of the walkway.
At about a metre north of the third defensive wall an important productive structure was uncovered, a pottery kiln. The plan and internal structure were clearly of the eastern type that then spread into the central and western Mediterranean, although the structure presented two interesting peculiarities: it was subaerial (not set into the ground) and the inner lining of the furnace was made of small irregular slabs of white rhyolite that was very blackened and damaged by the high temperatures.
Preliminary interpretation of the construction phases
Phase I. (end of the 7th-first decades of the 6th century B.C.) A scarp protecting the embankment foundations and a fortified external line at about 1.80 m from the embankment were built.Phase II. (first half of the 6th century B.C.) The containing wall for the embankments was built. The earlier second wall was probably razed in this period, and was covered by a dump of material and the beaten floor surface of the inner walkway. Lastly, the third defensive wall was built.
Director
- Carla Perra - Museo Archeologico Villa Sulcis, Comune di Carbonia
Team
- Stefano Santocchini - Università di Bologna
- Valentina Ligas - Università di Cagliari
- Emanuele Mei - Società ATI IFRAS s.p.a.
- Mafalda Mascia - Società ATI IFRAS s.p.a.
- Maristella Cera - Società ATI IFRAS s.p.a.
- Andrea Galizia - Società ATI IFRAS s.p.a.
- Maurizio Milia - Società ATI IFRAS s.c. a r.l.
- Vittorio Cera - Società ATI IFRAS s.p.a.
Research Body
- Museo Archeologico Villa Sulcis
Funding Body
- ATI Ifras s.c. a r.l






![Download [PDF]](/excavation/skins/fasti/images/results/download_sml.png)