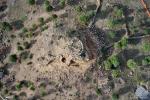Summary (English)
Excavations in the fortress concentrated on building β, in block γ situated in the sacred area. A second lot of work began on the multi-lobed complex.
Quadrangular building was made up of two adjacent and non-communicating rooms; part of the rear wall was rounded as it was built on top of a pre-existing circular structure. Based on the physical and stratigraphical relationship between the deposits (all the pottery from the humus to the collapses, dated to within the first half of the 6th century B.C.), two main building phases are suggested:The first construction phase, probably dating to the Iron Age I documented in room 2 was represented by two buildings with a curvilinear plan (USM 59 and USM 254) and a floor of basoli (US 255) and slabs (US 256, US 257).
The phase relating to the construction of the building (late 7th-first half of the 6th centuries B.C.), in room 2 saw the razing of the earlier curvilinear structure, used as the foundation for the eastern perimeter wall (USM 61), a levelling layer made up of stones (US 276), and dumped materials (US 245). A foundation trench (-US 281) was left in this fill for the north wall riempita a sacco (US 260), while the other foundations (USM 261 and USM 258) actually coincide with the surface of the make up/loose foundation. It is suggested that the floor surface was made up of timber planks, as there was no beaten earth surface in phase with the creation of a hearth (USM 246, USR 247), which covers the bed of stones.Room 1. The same massicciata/loose foundation (US 280=US 276) formed the base of an arrangement formed by the foundations and perimeter walls (respectively UUSSMM261,265,264,263 e 56,23,46,47,113); a beaten earth floor (US248), in which a platform (USM278), and the foundations of a wall (USM277), both made of small cobblestones, were embedded; a system of channels on the south side of the room (US266, US269), linked to other perpendicular subterranean channels (US275, US282); the second of these departed from a circular pit (-US 271). The system of channels and the pit were all lined with minute stone plaques (UUSSRR 267,270, 272,273).
The building’s function seems to be linked to activities involving the use of water (system of channels with underground drainage in room 1), and fire (hearths/kilns in room 2 and remains of terracotta kilns in sector N of room 1). Considering the structural relationship with the adjacent sacred area it is possible that room 1 was used for the butchering, washing and first burning of animals, while the adjacent room 2, small and focused around the kiln, was where the total cremation of the animals took place.
The excavation of the poly-lobed complex (north-eastern and north-western sides) began with the removal of a deposit of humus, mainly situated on a mound that may represent the summit of the defensive wall. The excavation of the underlying deposit (US2005), which on the summit of the nuraghe was only covered by the collapse fuori terra/above ground, showed it to be a substantial Aeolian deposit with a matrix of yellowish earth and the results of the disintegration of the surfaces of the construction blocks. The removal of this deposit revealed a stretch of the curtain wall incorporating the east tower; a previously unidentified tower (NE tower), of which the upper tholos chamber was fully excavated, paved with stone slabs and beaten clay (US2006 and USR2007); a continuous curtain wall that surrounded the central tower and included the north tower of the complex. The latter curtain wall abutted the NE tower. The deposit produced materials dating from the Recent Bronze Age until the early medieval period. The majority of the finds, dating to the Iron Age I, together with an intact bowl (probably fallen from a niche inside the NE tower) attest intense occupation of the site at least until that period.
- Carla Perra - Museo Archeologico Villa Sulcis, Comune di Carbonia
Director
Team
- Roberto Sirigu
- Emanuele Mei - Società ATI IFRAS s.p.a.
- Mafalda Mascia - Società ATI IFRAS s.p.a.
- Maria Antonietta Demurtas
- Maristella Cera - Società ATI IFRAS s.p.a.
- Andrea Castangia - Società ATI IFRAS s.c. a r.l.
- Antonio Loddo - Società ATI IFRAS s.c. a r.l.
- Carlo Loi - Società ATI IFRAS s.c. a r.l.
- Danilo Leccis - Società ATI IFRAS s.c. a r.l.
- Franco Tocco - Società ATI IFRAS s.c. a r.l.
- Gianfranco Cardia - Società ATI IFRAS s.c. a r.l.
- Giuseppe Masala - Società ATI IFRAS s.c. a r.l.
- Mariuccia Monni - Società ATI IFRAS s.c. a r.l.
- Matteo Lobina - Società ATI IFRAS s.c. a r.l.
- Maurizio Sodi - Società ATI IFRAS s.c. a r.l.
- Roberto Cubeddu - Società ATI IFRAS s.c. a r.l.
- Roberto Zuddas - Società ATI IFRAS s.c. a r.l.
- Rosanna Masala - Società ATI IFRAS s.c. a r.l.
- Salvatore Corriga - Società ATI IFRAS s.c. a r.l.
- Salvatore Sanna- Società ATI IFRAS s.c. a r.l.
- Stefano Di Crosta - Società ATI IFRAS s.c. a r.l.
Research Body
- Museo Archeologico Villa Sulcis
Funding Body
- ATI Ifras s.c. a r.l
- Comune di Carbonia






![Download [PDF]](/excavation/skins/fasti/images/results/download_sml.png)