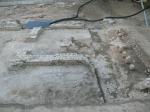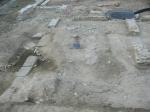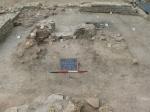Summary (English)
The 17th campaign of excavation at Tifernum Mataurense continued work in the southern part of the Roman baths that had been heavily disturbed by numerous modern interventions. The aim was to reach the earliest level across the entire ‘quadrant II’ (10.80 × 9.55 m). There are three suggested phases: antique; late antique/post-antique; modern, of which the first can be divided into three sub-phases: I) late Republican; II) early Imperial/beginning of the mid Imperial; III) mid Imperial.
A row of worked yellowish sandstone basoli belonged to the first antique phase and was aligned along the axis of the west margin, at a level of -112 cm. At the foot of the base there was a badly degraded element in the same material, not completely excavated, whose shape suggests it was a column drum (?). In the past similar architectural elements were found in the fill of the eastern pool in adjacent ‘quadrant I’. These elements could have been part of a colonnaded facade on a low podium dating to the first half of the 1st century B.C.
It seems that a large open space was then created, bordered to the north by a an opus vittatum structure and to the west by the pre-existing base, on which brick-built columns were placed. The room had direct stratigraphic relationships with the northern sector of the baths where excavations in the 1950s revealed the remains of calidarium tepidarium frigidarium (?). Parallels, orientation, plan, size and construction technique of the walls suggest it was a palestra (?) dating to about the mid 1st century B.C.Next, a wall in opus vittatum mixtum was built up against the north wall of the pre-existing colonnaded space, representing the north side of a new room whose south and west walls emerged below those of the successive praefurnium.
In the early Imperial/ beginning of the mid Imperial period a praefurnium was built in opus vittatum mixtum on top of the previous phase at -97 cm. The sides of the praefurnium measured 16 feet but little survived, and it was opened to the east into the adjacent hypocaust, with an entrance from the west and an opus signinum floor. Inside the oven there was a platform made of two layers of yellowish and greyish sandstone slabs, set side-by-side and overlapping. The mouth of the oven survived, 2 feet wide and formed by parapets on an east-west alignment made of more or less regular greyish sandstone blocks that were heavily burnt. The construction of the oven seemed to be in phase with the two pools in adjacent trench I.The restoration of the structures and repair of the praefurnium floor presumably date to the mid Imperial phase. In the western sector, the floor level was heightened using dumped materials and slabs of greyish sandstone, badly damaged by modern cuts.
The late antique/post antique phase is represented by the abandonment of the baths, attested by the razing of walls and layers of collapse containing materials dating to between the 3rd and 5th centuries A.D. The area was then reused: cobblestone housings probably for posts fixed on the crests of pre-existing structures; flooring material added to the pre-existing one in the western sector so that it could continue to be used; small tile-made drainage channel (?) situated in a gap in the ancient podium. An irregular robber trench across the entire area with an accumulation of heterogeneous materials no later than 5th century A.D. is of later date. This was covered by what may be an alluvial deposit.
Lastly, the modern period was represented by destructive interventions such as a well, robber trenches, and trenches for vines.
- Emanuela Stortoni - Dipartimento di Scienze della Formazione, dei Beni Culturali e del Turismo – Area di Ricerca Beni Culturali – dell’Università degli Studi di Macerata
Director
Team
- Alberto Baldoni
- Emanuela Cozzoni
- Enzo Catani - Dipartimento di Scienze della Formazione, dei Beni Culturali e del Turismo – Area di Ricerca Beni Culturali – dell’Università degli Studi di Macerata
- Francesca Eugenia Damiani
Research Body
- Università degli Studi di Macerata
Funding Body
- Comune di Sant’Angelo in Vado






![Download [PDF]](/excavation/skins/fasti/images/results/download_sml.png)

