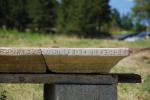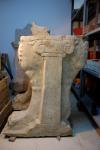Summary (English)
The trenches opened in 2010 to the east of Temple A revealed the presence of another medium sized temple, the excavation of which is ongoing (Temple L).
It was built using different construction techniques: walls built in stone bonded with mortar, mud bricks, and ashlars
The footings were preserved to a maximum of 70 cm in height and were formed by rows of small stones, positioned horizontally and bonded with weak mortar, on top of which stood the walls built of unbaked clay bricks.Smooth, soft limestone pillars stood at the head of the ante, both the exterior ones and those of the cella, supporting the trabeations. Only the bases with mouldings and a number of the drums survive to a height of 2.92 m. The moulding suggests this was an Ionic temple. The structure differs from the other temples at Pietrabbondante, and Samnite buildings in general, not only in construction technique but also in its architectural characteristics.
It did not have a podium, an essential element for an Italic temple.The plan of the new temple has not yet been completely identified, neither have the foundation levels been investigated. However, the building can be attributed to the class of temples with alae of Etruscan tradition, even though its layout is unusual. An almost square space, 14.46 m wide and 13.08 m long, it was surrounded by walls with a door at the centre of the front wall. The interior was divided into three spaces, the central one being the largest. The cella, also quadrangular (5.90 × 5.45 m), had sidewalls extending beyond its front wall so as to form two _ante-. To the sides of the cella were two rooms without a front wall, the actual alae. The entire building, cella and alae, was roofed and the floor was paved with opus signinum.
The particularity of the plan lies in the double closure of the cella and of the space that includes the cella and alae. The front wall closing this space was necessary for functional purposes.The building must have been rendered secure in some way given its function. Administrative activities involving the payment and receipt of money must have taken place in the temple: it may have been used as a treasury, housing the money from taxes and tithes, as widely documented in the Hellenistic and Roman world.
A stone table was discovered at the centre of the cella. It rested on stone table supports decorated with lion’s paws separated by a small column with an Ionic capital. Behind this table, abutting the back wall of the cella, were the remains of an ark, a coffer sunken into the ground, which contained numerous bronze and silver coins, a hoard constituted towards the end of the 3rd century B.C.
Inscription on the table:keís • enniis • keieís • medís • túvtíss • kamatúm ekík • úpsanúm ded{•}ed ísídum prúfatted •
Ceius Ennius Cei f. medix tuticus mensam (?) hanc faciundam dedit idem probavit
- Adriano La Regina
Director
- Adriano La Regina
Team
- Anna Dionisio
- Daniela Fardella
- Palma D'Amico
- Rachel Van Dusen - Florida State University
- Federico Porcari
- Massimo Notaro - Comune di Pietrabbondante
- Benito Di Marco
- Roberto Di Re
Research Body
- Istituto Nazionale di Archeologia e Storia dell'Arte
Funding Body
- Comune di Pietrabbondante
- Regione Molise






![Download [PDF]](/excavation/skins/fasti/images/results/download_sml.png)
