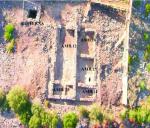Summary (English)
During 2012, investigations continued in the borgo, in the zones where aerial photographs had identified modular structures suggestive of residential areas. The first phase of the excavation campaign exposed a first nucleus of residential structures comprising one house with two rooms and a second with three. The houses, standing side by side on a north-south alignment, were situated by a quadrangular cistern visible above ground level before the excavations began and which presumably provided water collected directly from the water table.
The second excavation phase began with the final stratigraphy of the rooms in the front part of the houses, corresponding to the entrances. Lastly, an investigation checked for the presence of a road.
The excavation in room 14 revealed a system for collecting rainwater through a stone channel leading into a cistern situated in nearby room 15, immediately beyond the dividing wall, that was probably also residential. The house comprising rooms 14, 15 and 16 seemed to be of middle-high status, attested by the quality of the building – for example the carefully made door jambs characterising the threshold of room 16 -, and the existence of an internal well for its water supply.
The southern area was partially excavated, in front of the entrances to rooms 12 and 16, where two negative structures relating to wells and silos were uncovered. Their function remains to be ascertained. As they were waterlogged they could not be completely excavated, but a preliminary analysis of the fill produced interesting results as it contained numerous examples of local glazed ware and some Hispano-Moresque pottery. One of the wells had a flat floor, with a very thin facing and a cobblestone almost at its centre. The stone was covered with green glaze in which two bronze coins (illegible for the moment) were embedded. The two silos must have been positioned in an external courtyard, between the houses and the road, probably partially roofed.
Director
- Francesca Romana Stasolla - Sapienza Università di Roma
Team
- Chiara Fuiano
- Federica Salvatori
- Gabriella Occheddu
- Giulia Maggiore
- Letizia Cocciantelli
Research Body
Funding Body
- Comune di Sardara






![Download [PDF]](/excavation/skins/fasti/images/results/download_sml.png)