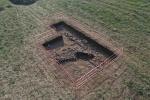Summary (English)
Excavations took place in the central sector of the ancient city, in correspondence with what appeared on an aerial photograph as an almost square trace, immediately south of the basalt road (at the height of the SW corner of the baths), where the geophysical survey carried out by the German Institute of Archaeology showed a circular anomaly. The north-western corner of the room seen as a trace on the aerial photo (room A) and parts of two more rooms (B and C) relating to a late Republican domus on the same alignment as the urban layout, and the foundations of a circular hut of modern date were uncovered. In particular, the northern perimeter wall (USM 369) running east-west parallel to the basalt-paved road was exposed for a length of c. 7 m. The wall was built in opus caementicium and was preserved at foundation level (width 0.45 m). It presented an opening defined by door jambs made of local travertine blocks, which led into room B. The west wall of room A (USM 379) and the partition wall on an east-west alignment separating room B to the north from room C, to the south, were also identified.
Room A was characterised by a terracotta floor with a decorative motif in white tesserae formed by meanders of swastikas alternating with squares each containing a rosette. The floor also had a central emblem of which only the north side was preserved. The southern part of the floor was badly damaged by a large hole filled with stones (US 362), probably a drainage pit relating to agricultural use, created after the hut was abandoned, given that it partially covered some of the postholes present around the hut’s perimeter. The presence of a continuous line of white tesserae along the eastern edge of the trench, which defined the decorated surface, indicates that this room must have been open on this side towards another room.
Cement floors with a terracotta base and geometric decoration are rather common in the late Republican period. Parallels can be found in the phase 1 floor in Room D1 of the Roman villa in Baia castle (NA) and a floor in the “domus dei mosaici” at Claterna (Ozzano dell’Emilia-BO), both with a meander motif of swastikas and concentric squares and datable to the late 2nd or early 1st century B.C. The motif of swastika meanders alternating with squares containing rosettes is also comparable to the band of meanders with swastikas and squares in the floor of room B in the late Republican domus (late 2nd century B.C.) in Piazza S. Maria Maggiore at Alatri (FR).
The floor in room A was reused, probably during the 1800s, as a floor for the circular hut (diam. C. 9.50 m). The hut foundations (1.20 m wide) cut, and partially destroyed, the perimeter walls of room A, also damaging the floor.
- Adriana Valchera, Università del Salento, Dipartimento di Beni Culturali, Laboratorio di Topografia Antica e Fotogrammetria (LabTAF)
Director
- Adriana Valchera, Università del Salento, Dipartimento di Beni Culturali, Laboratorio di Topografia Antica e Fotogrammetria (LabTAF)
Team
- Antonio Leopardi, Università del Salento
- Laureati e Laureandi Università del Salento - Dipartimento di Beni Culturali, Corsi di Laurea triennale in Beni Culturali-curriculum Archeologico e magistrale in Archeologia
- studenti e diplomati della Scuola di Specializzazione in Beni Archeologici "Dinu Adamesteanu"
Research Body
- Università del Salento, Dipartimento di Beni Culturali, Laboratorio di Topografia Antica e Fotogrammetria (LabTAF)
Funding Body
- Comune di San Giovanni Incarico
- Università del Salento, Dipartimento di Beni Culturali






![Download [PDF]](/excavation/skins/fasti/images/results/download_sml.png)