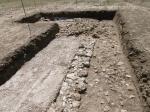Summary (English)
Excavations took place in the central sector of the ancient city, in correspondence with a more or less square anomaly seen on an aerial photograph, situated immediately south of the basalt road (at the south-west corner of the bath building), where the geophysical survey carried out by the German Archaeological Institute picked up a circular anomaly. The excavations enlarged the 2021 trench with the aim of identifying the perimeter of Room A of the domus, characterised by a floor with a make-up of brick/tile fragments. Given the floor’s bad state of preservation on the south side, it was decided to extend the 2021 trench to the east.
A 3 × 7 m trench was laid out (running east-west) and the layer of humus (US 380) – c. 0.30/0.40 m deep – was removed below which lay: – The continuation towards the east of the north perimeter wall, built in opus caementicium (US 386), running east-west parallel to the basalt road situated at 2 m; – A white cement floor on a make-up of stones (US 390); – The continuation towards the east of the foundation of a modern hut (US -382; US 383), partially exposed in 2021, which cut the north perimeter wall US 386. In order to understand the link between Room D with the cement floor and make-up of stones (US 390) and Room A, identified in 2021, the excavation was extended towards the south (only in the western sector).
The following were identified: – the opus caementicium wall (US 392), on a N-S alignment, which separated Room D from Room A, razed to floor level by the modern hut; – the cement floor with a make-up of brick/tile fragments in Room A, visible in the western section of the trench, which abutted wall US 392.
Unfortunately, the foundation of the hut (US -382, 383) cut US 392 at the point in which it abutted (or was a continuation of) the north perimeter wall (US 386). The foundation also cut the west side of the cement floor US 390.To conclude, the excavation of this trench identified Room D, delimited to the west by US 392 and to the north by US 386. Room D, was cut by the foundation of a modern hut and continued to the south and east beyond the trench edge; it was at least 7 m wide and seemed to be longer on its east-west side. It presented a white cement floor, decorated with parallel rows of black inserts, over a make-up of stones (US 390) that was only preserved in the eastern sector. The floor was cut to the west by the foundation of hut US 382). There was a sort of depression in the floor surface running parallel with wall US 386, at a distance of 53 cm, and delimited by two rows of closely-placed black inserts.
- Adriana Valchera, Università del Salento, Dipartimento di Beni Culturali, Laboratorio di Topografia Antica e Fotogrammetria (LabTAF)
- Antonio Leopardi, Dottore di Ricerca, Università del Salento
Director
- Adriana Valchera, Università del Salento, Dipartimento di Beni Culturali, Laboratorio di Topografia Antica e Fotogrammetria (LabTAF)
Team
- Antonio Leopardi, Dottore di Ricerca, Università del Salento
Research Body
- Università del Salento, Dipartimento di Beni Culturali, Laboratorio di Topografia Antica e Fotogrammetria (LabTAF)
Funding Body
- Università del Salento, Dipartimento di Beni Culturali






![Download [PDF]](/excavation/skins/fasti/images/results/download_sml.png)