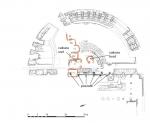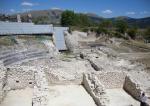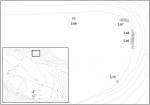Summary (English)
This season continued the work of the previous season in the urban area: excavation in the theatre area and survey along the natural limits of the plateau to find the perimeter of the defences.
The theatre: In the orchestra, the excavation of one of the small pits relating to the manoeuvring of the stage curtain/scenery continued. Pit VI was dug down to a gravelly natural deeper than what was reached by the walls of the pit. The layers of fill had reached the natural because the pit floor was missing, as was the case in pits II, IV, and V, and because of the consequent flaking of the geological stratum of un-cemented gravel caused by rainwater penetration. As documented for the structures mentioned, below the layers containing part of the _ scaenae frons_ collapse and elements of re-worked stone, remains of infant and canidae bones were found in pit VI. The position of the bones indicated that they were placed in the pit at the same time. The pit was sealed by the floor of one of the post-antique rooms (ζ); the latest piece of pottery was a 15th century majolica fragment.
Post-antique rooms on the south sector of the theatre: In room ε to the west of room ζ, the excavation of an accumulation of building materials found on the floor surface revealed an occupation level on top of the fill of the euripus and an earlier limekiln.
In the westernmost room, δ, deepening of the excavation revealed other niches in the walls, a characteristic also present in rooms ζ and ε. The excavation of room δ also exposed a relieving arch in the east wall.Fortifications: The survey along the northern edge of the plateau definitively clarified the question of the Roman city’s extension. In the 1960s, the analysis of aerial photographs had identified an urban perimeter that adhered to the line of the plateau edge. A careful survey identified slight morphological anomalies and subsequent investigations confirmed the hypothesis. Unfortunately, the structure was mainly preserved at foundation level. In the short stretches that were in a better state of preservation it was seen that the wall had an external facing in small blocks and an inner one in opus incertum.
Conservation: In line with budget limitations, conservation work was undertaken on both previously and more recently excavated structures. Local stone that is not industrially worked has been used in order to preserve the physical homogeneity and avoid a negative visual impact; a specific type of mortar was also used for these reasons.
- Luisa Migliorati - Sapienza Università Roma
Director
Team
- Tiziana Sgrulloni
- Antonella Pansini - –Sapienza Università di Roma
- Claudia Micari
- Daniele Nepi
- Dario Canino
- Flavia Vozzolo
- Giulio Casazza
- Leonardo Radicioni






![Download [PDF]](/excavation/skins/fasti/images/results/download_sml.png)


