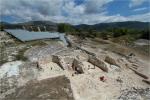Summary (English)
During the 2014 excavations, a series of surveys were undertaken covering the strip of land north of the tratturo in the area west of the city. A short distance away, on a plateau overlooking the tratturo, ploughing has brought to light limestone fragments belonging to structures in opus reticulatum, and pottery, in addition to a few imbrices. Low standing remains of several walls relating to terracing and field divisions was preserved. Further investigations and the study of the materials present on the ground will need to be undertaken in order to check the nature of what appear to be production structures, their dating and possible links with stock-raising activities.
In the urban area excavation continued in the theatre obliterated by post-antique structures. The work concentrated on rooms ε and δ. In the first, sections of a sewer relating to the theatre structure were identified, the parapets of which had been partially reused as foundations for post-antique walls. In the second room the floor was reached, a beaten composite surface in association with a hearth in the north-east corner. The floor covered a rubble layer resulting from the dismantling of the theatre; the silt forming this layer’s matrix allowed it to be used as the floor make-up. The removal of further layers revealed the preparation for the cavea of the Roman theatre and a new section of semi-annular sewer. It was seen that the post-antique walls, where they could not exploit the Roman structures, rested directly on the silt bank.
The excavation of the limekiln, created in the orchestra floor after the removal of the final paving slabs, was completed, reaching the floor on which the elements to be fired were placed. The final part of the fill still contained a few architectural elements. The stones forming the lower part of the lining were mainly fragments from opus reticulatum and small blocks, while the stones forming the upper part were larger and mainly obtained from the fragmentation of larger blocks from the dismantled structures (theatre and temple) and showed a greater level of calcification. The difference between the two sectors is linked to the greater difficulty in substituting the lining material in the part of the limekiln cut into the silt bank.
The walls of the limekiln were covered by a layer of slaked lime down to a few tens of centimeters above the floor. The slaked lime was formed by the lime left between one load and the next, slaked by water that penetrated into the structure after its abandonment. At the centre of the flat bottom there was a layer of charcoal, the residue from the wood used during the lime making process. The stoke hole for the wood opened to the east, protected by the cavea from the wind.
Work continued on the restoration of the walls in order to avoid further crumbling.
- Luisa Migliorati - Sapienza Università Roma
Director
Team
- Ivana Fiore - Sapienza, Università di Roma, Istituto Italiano di Paleontologia Umana
- Antonella Pansini - –Sapienza Università di Roma
- Claudia Micari
- Daniele Nepi
- Dario Canino
- Flavia Vozzolo
- Giulio Casazza
- Leonardo Radicioni
- Tiziana Sgrulloni






![Download [PDF]](/excavation/skins/fasti/images/results/download_sml.png)