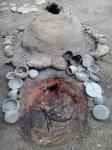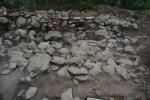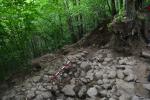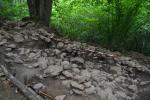Summary (English)
During this campaign work continued on organizing the excavation area so that it can be visited by the public.
In 2011, a project financed by the Lombardy regional administration began, which involved the consolidation of the remains in order to recreate a 6th-4th century B.C. room. At the same time a pottery kiln was reconstructed and tested. The results confirmed the characteristics and functioning of the structure: the draw was efficient and the necessary temperature was reached.
The experimentation provided the occasion for the organisation of a public event in June 2013. The initiative, although a scientific undertaking, demonstrated the potential of this reconstruction to interest the public in the results of the research at Guardamonte even though the site has no monumental remains (fig. 1).TRENCH 5
TRENCH 6+9 The situation uncovered north of wall US 324 (continuation of US 33), was characterised by a sequence of layers rich in pottery from the latest phases associated with the phase when the plateau was restructured following the construction of curtain wall US 33 (US 324). The pottery fragments were laid flat side by side to form a surface (US 356, fig. 6). This surface was at the top of the sequence and requires further excavation.
A sequence of containing walls for the plateau appeared in this trench, starting with a massive structure dating of the 6th century B.C. The new excavations showed that the walls downhill were not parallel to the 4th-3rd century B.C. wall further up hill. The line of the earlier wall differs from that of the upper wall US 33, noticeably diverging from it, and continuing to the east on a more exterior line, towards the valley floor. Consequently, to the west the earlier wall forms a recess towards the plateau edge, gradually converging towards the later wall and finally disappearing under it. The impressiveness of the containing structures was clearer in the west part of the trench. This stretch of wall seemed to be constituted by the overlapping of diverse structures that must have been the result of the laying of new courses made necessary by the gradual rise in the level of the occupation layers as well as the gradual moving back up hill of the internal line of the wall.
The deepening of the excavation in the lower, outermost zone revealed the crests of parallel curtain walls US 77 and US 135, running at a lower level with respect to the roof of the deposit in trench 5, along the edge of the plateau. The space between the two walls was occupied by US 351 a silty clay layer. The surface was flat and sloped from S/W towards the N/E and the layer was rich in pottery fragments and tile suggesting this was an accumulation of material resulting from processes that occurred during the successive phases of abandonment of the fortified prehistoric settlement. The removal of this stratigraphy revealed a layer that appeared to be “paved” with rough-hewn stones. Further excavation is required, however it is suggested that this was a sort of “balcony” sloping up towards the plateau. (figs. 2,3,4,5).
These remains seem to outline an ancient entrance into the fortified settlement that provided access to the plateau by climbing from the great terrace, close to the central area of the entire complex. The 4th-3rd century B.C. phase saw restructuring in the form of a rise in the occupation level and creation of a larger plateau destined for craft working activities. This would have meant a radical transformation of the settlement, including the obliteration of the early entrance, blocked by the new containing wall, created by the positioning of massive dumps. Entry to the settlement was guaranteed by the route traced along the west side that is still visible on the ground and leads to the plateau. This may already have been in use in the preceding phases but is however coherent with the layout and levels of the later occupation phases.
- Cristina Chiaramonte Treré - Università degli Studi di Milano
Director
Team
- Elena Varotto
- Giorgio Baratti - Università degli Studi di Milano
- Sara Menescardi
- Nicolò Donati
Research Body
- Università degli Studi di Milano, Dipartimento di Scienze dell'Antichità
Funding Body
- Regione Lombardia






![Download [PDF]](/excavation/skins/fasti/images/results/download_sml.png)




