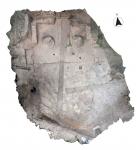Summary (English)
This year’s work concentrated on the external parts of the Hellenistic rock-cut tomb documenting the structure’s architecture. The tomb structure was entirely cut into the tufa. From the ancient road, monumental steps (not yet completely excavated) lead up to a terrace to the rear of which is the facade comprising two columns (6 m high and 2 m in diameter at the base), flanked on each side by a door, constituting the entrance into a lower facade. This room, divided in two by a deep dromos above which the rear wall presents a false door, has a bench on each side divided into three banqueting couches. Patches of painted wall plaster are preserved on various sectors the monument’s walls. To the west, steps lead up to a second level, now almost completely collapsed, whose facade must have had four columns, 4 m high. From this terrace, to the east, a second flight of steps leads to the top of the structure. The rear part of the summit is preserved and had a pitched roof, suggesting that the facade probably presented a decorated pediment.
This season’s data confirmed the suggested parallel with the Lattanzi tomb at Norchia, which also presents a facade with porticoes on two levels; the reconstruction of the latter equally exceptional example, can now be improved based on this new data. However, it is obvious that this type of architecture does not represent a temple, rather the prothyrum of a monumental building, attested for the same period in the Macedonian palaces of Vergina and Pella. Excavations behind the monument revealed evidence of quarrying and two Hellenistic “a cassone” tombs, one of which filled with very compact earth that could be intact.
The steps leading from the first floor to the roof were blocked by a wall that was probably part of the fortifications at the end of the plateau. These are attested further north by the presence of a great defensive ditch, clearly visible on aerial photographs. At present, we have no useful dating evidence for this late reoccupation of this area, perhaps to be ascribed to the late antique period. Lastly, on each side of the monument, a rock-cut grotto seems to suggest that hermits lived here in a period which the pottery finds date to between the 9th and 12th centuries. There was a period of intense use between the mid 16th century and mid 17th century, during which the blocks from the destruction of the rock-cut facade were probably completely removed; this new occupation may explain the fact that pilgrimages visited the site, probably due to the famed sanctity of one of the hermits.
- Vincent Jolivet - CNRS
Director
Team
- Edwige Lovergne - Università di Paris I
Research Body
- CNRS
Funding Body
- ENS
- École Française de Rome






![Download [PDF]](/excavation/skins/fasti/images/results/download_sml.png)

