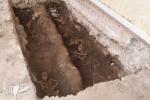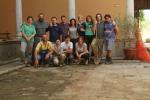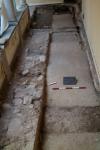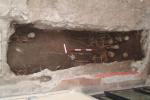Summary (English)
The complex of San Francesco at Folloni has two cloisters, of which the earliest one, excavated in 2007-2008, was narrowed following the construction of a colonnaded cloister, also known as the ‘anti-cloister’, adjacent to it. In fact, the north corridor of the new cloister was built on top of the south corridor of the old one.
This excavation aimed to complete the definition of the occupation phases and use of the ancient cloister of the monastic building at Folloni. Trench III (1850 × 250 cm) was excavated as a field school for students from the “Suor Orsola Benincasa” University of Naples. The excavation was followed by a study-school on the skeletal remains. The excavation exposed the wall separating the first cloister from the 14th century church that remained in use until the earthquake of 1732 and was demolished in 1740-41 prior to the construction of the new church and the ‘anti-cloister’.The wall was built of marl calcarenite, cobbles and calcareous stones bonded with crushed tufa mortar and stood directly on the bedrock in a foundation trench. It was trench-built, against alluvial deposits on one side and against an earlier wall on the other – the identification of this wall remains unclear. . The finds confirmed the funerary use of the area in accordance with what was discovered in the remains of the first cloister (trench II). Thirty-eight primary depositions in structured burials, with articulated skeletons, and twelve reductions were identified. Some were cut by two symmetrical walls standing equidistant from the above-mentioned wall functioning as a buttress for to the church’s southern perimeter wall, built immediately before the beaten mortar floor (1524) which ended the funerary use of this space. This intervention was followed by the construction of an analogous wall at the easternmost end of the area (mid 18th century).
Trench III revealed various types of inhumation: two collective burials in rectangular graves, containing an average of 11 depositions (quadrants 1 and 3) across their overall extension (386×156 and 418×140 cm); two collective ‘trench’ burials (quadrant 2: 392×143 cm), separated by a parapet of natural terrain. In total they contained twelve skeletons, probably all deceased at the same time or close enough to consent more or less simultaneous burial; two masonry-built “a cassa” tombs (t. 22, t. 23) were uncovered in quadrant 4, the first a double and the second a single burial. The inhumations relate to the Francescan occupation, both before and after the construction of the cloister. However, there were also burials relating to a pre-existing settlement (confirmed by C14 dating), whose nature and extension are unknown.
- Simone Schiavone - Università degli Studi “Suor Orsola Benincasa” di Napoli
Director
- Vincenzo Cristallo
Team
- Maria Fariello - Soprintendenza Archeologica SA-AV-BN
- Raffaella Cecere - Soprintendenza Archeologica SA-AV-BN
- Marielva Torino - Università degli Studî Suor Orsola Benincasa Napoli
- Studenti - Università degli Studi Suor Orsola Benincasa
Research Body
- Center Isotopic Research on Cultural and Enviromental heritage (CIRCE) di Caserta
- Università degli Studi “Suor Orsola Benincasa” di Napoli
Funding Body
- Comunità dei frati del Convento San Francesco a Folloni





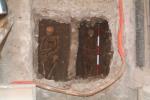
![Download [PDF]](/excavation/skins/fasti/images/results/download_sml.png)
