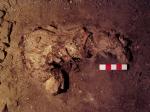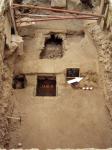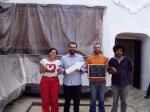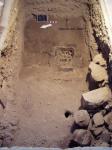Summary (English)
The architectural complex of San Francesco at Folloni is the result of a building intervention in the mid 1700s made necessary by the 1732 earthquake. The work, with a contract registered on the 1st January 1741, consisted of the construction of a new church in Baroque-Rococo style, turned 90° north-south and built on a level 180 cm higher than the earlier one. The latter, which had a single nave with a lateral aisle on the right giving access to the seven chapels arranged along the length of the church, was demolished apart from the chapel “del Sacco” (a sack belonging to San Francesco), situated behind the main altar. The Platea venerabilis conventus sancti Francisci that the friars commissioned from the Regia illustrator Sebastian Guerruccio di Montella, prior to the architectural re-modernisation tells of this building intervention.
The first evidence for the early Francescan complex emerged during restoration work after the 1980 earthquake. The friars, as custodians of the memory of St. Francis of Assisi, were a constant and demanding presence. In fact, it was due to them that the oratory of the first Francescan community was discovered during work in 1910 and 1960. The romitorium, as it is known in local tradition, represents the place where St. Francis stayed while on his pilgrimage to Monte Gargano (1221-22) and where two years later the miracle of the Sack/ occurred. This was the friars’ first residence, probably converted from an old abandoned warehouse. From then onwards the cultural value of the archaeological remains has been ignored in favour of the need to render the structure suitable for public use.
By superimposing the plan of the present church on that of the earliest one (_Platea_), the continuity in the position of the high altar can be seen. The excavation of trench I in the choir, behind the present altar, exposed a part of the presbytery with the supporting wall of the ancient wooden altar (and the masonry-built burial chamber of the Pascale family below it, separated by a balustrade from the transept, within which three of the 170 rectangular ossuaries were excavated. The nature of the uncovered spaces of the 16th century church is probably the result of an intervention undertaken following the 1732 earthquake and in any case prior to its demolition.
The presbytery had a beaten mortar floor that was modest compared to the elegant paving of “riggiole”, some important examples of which were collected during the subsequent excavation of the cloister area. The materials associated with the terrain used to raise the ground level for the new church included plaster, stucco, column drums, pillars, limestone brackets, and pottery from the demolished church (17th-18th century). A concentration of bones associated with welts, uppers and soles from leather and hide shoes (about 50 items) belonging to adults and children that lived in the 1600s were found in the underground burial chamber belonging to the Pascale family. The remains, from one or more of the private chapels along the side of the nave were probably collected together in a wooden box in order to preserve them in view of the church’s imminent demolition.
Director
- Giuseppe Mollo - Soprintendenza ai Beni Architettonici Paesaggistici Storico-artistici, Etnoantropologici di Salerno e Avellino
Team
- Lucia Portoghesi
- Stefania Martiniello
- Gabriella Colucci Pescatori - Soprintendenza archeologica SA-AV-BN
- Simone Schiavone
Research Body
Funding Body
- Comunità dei frati del Convento San Francesco a Folloni





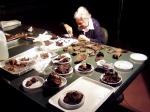
![Download [PDF]](/excavation/skins/fasti/images/results/download_sml.png)
