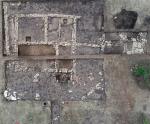Summary (English)
After several years of investigating the acropolis of Civita di Tricarico (2013-2017), the excavations moved back to the “lower city”, investigated between 1988 and 2005. In 2018, the large kiln for pithoi and tile underlying the warehouse was re-exposed in order to complete its excavation and date the last fired load using archaeomagnetic dating and the service pit in front of the kiln mouth was excavated. An area of 400 m2 was opened behind warehouse R. The aim was to see whether house Z1, identified in 2007-2008 by the geophysical survey and apparently adjacent to the warehouse, was actually connected to it, therefore whether the warehouse was an annex of house Z1.
House Z1 is a typical “casa a pastas elementare”: almost square (12 × 11.25 m), and with two rooms facing onto the “pastas”. They are equal and have the same width as the “pastas”. Two dividing walls are situated at the centre of the house walls. The dividing wall between the “pastas” and the rooms to the rear divided the house into two equal parts and should correspond with the ridgeline of the roof. This dividing wall supported a simple system of beams without trusses. House Z1 is similar to houses D, E, and Q in the same quarter, while house M, which belongs to the same phase, is of similar width but occupies two lots.
However, unlike the other houses, house Z1 opens to the east, not to the south. The entrance, badly preserved, may have reached 2.5/2.7 m in width. In this case, it would have been off-centre. Basoli were present in front of this presumed entrance. One of them, sub-circular, perhaps supported the shaft of a louterion, as at the entrance to house D, about 50 m to the west.House Z1 underwent limited extension and restructuring that has not compromised the reading of the original plan. A square room (5), with a wide opening to the west, was added abutting its north side. To the south, the perimeter wall of Z1 was doubled. A possible vat (4) abutted the façade. Other transformations divided the internal spaces. A light partition wall cut room 3 in half, while a rectangular room (4.7 × 2.7 m internal measurements) (1 bis) was created at the northern end of the “pastas”. The new space was surrounded by a belt 20-30 cm wide formed of fragments of large overlying imbrices, forming a drainage channel.
Therefore, it was shown that warehouse R was completely independent from house Z1. Not only were the two buildings separated by a walkway and were non-communicating, but house Z1 faced east. When it was extended, it was towards the east and north as if there was no space towards the south, the direction in which the other houses in the quarter extended. Therefore, the warehouse was separate from the residential area and clearly faced towards the road and the small sanctuary P.
- O. De Cazanove-Univ. Paris 1-Panthéon Sorbonne
Director
Team
Research Body
- Ecole française de Rome, Université Paris 1-Panthéon Sorbonne, UMR 7041 ArScAn
Funding Body
- Ecole française de Rome, Université Paris 1-Panthéon Sorbonne, UMR 7041 ArScAn






![Download [PDF]](/excavation/skins/fasti/images/results/download_sml.png)