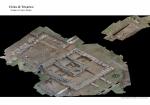Summary (English)
The 2016 excavations made it possible to gain an understanding of the function and plan of the building, a basic pastas house, underneath the temple on the acropolis of Civita di Tricarico. It was over 20 m long, c. 11.60 m wide and divided lengthwise in two equal parts: the pastas was to the south-east with the rooms that opened onto it to the north-west. House T opened to the south-east. It was on the same alignment as house U and all of the southern quarter of Civita, discovered in 2013 from aerial photographs and geophysical survey. The orientation of the quarter of the “house of the monolith” and the “house of the moulds” is different, the houses facing south and west. House V and the domus, overlying house U, also open to the south and west, turned by 90° with respect to the preceding phase.
House V measures 15.10 × 12.80 m. As research stands, it appears to be another basic pastas house, which largely follows the canonical layout (_pastas_ to the south-west; lengthways partition dividing the house in two; rooms to the north-east), but it has some variants. The terminus post quem provided by the pottery and coins gives a probable date of c. 100-90 B.C. for the destruction of house V.
A large quantity of grey ware pottery, coins, and forms typical of the 2nd century B.C. was recovered from the surface layers covering the structures in sector Pi, north of house V. This area was first excavated in 1996-98, and was gradually enlarged to cover an overall surface area of c. 290 m2.
- Olivier de Cazanove- Université de Paris-I-Panthéon-Sorbonne
Director
Team
Research Body
- Ecole française de Rome
Funding Body
- UMR ARSCAN
- Université de Paris-I-Panthéon-Sorbonne






![Download [PDF]](/excavation/skins/fasti/images/results/download_sml.png)