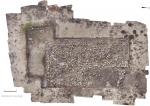Summary (English)
As part of the research programme ”Ignobilia oppida Lucanorum” promoted by the Ecole Française in Rome in collaboration with the Archaeological Superintendency of Basilicata, excavations took place on the so-called acropolis of Civita di Tricarico.
Sector II, north of the domus and tempietto, now covers a total surface area of 620 m2. Its excavation has revealed the overlapping of two important phases, the first dating to the 4th-3rd century B.C., a second to the 2nd- early 1st century B.C. So far, the first building identified in the area (II 1) is attested by the facade, at least 8.60 m long, with a wide threshold (5.10 m) and central sandstone column (diam. 53 cm). At 2.30 m a sidewalk of large limestone slabs ran in front of the facade, which probably also functioned as a stylobate, as indicated by the apparently empty spaces present at regular intervals, surrounded by a semicircle of smaller slabs. Thus, five columns can be reconstructed, with an intercolumniation of c. 2.75 m, and a total length of 13.70 m. House II 1 was destroyed and razed to the ground; a basalt road, an average 3.80 m wide, was built on top of it. To the south-west the road was aligned on top of a partially robbed wall, which may correspond with the perimeter wall of house II 1, and to the north-east with the southern facades of two small buildings (II 2 and II 3), which at this stage of the excavation seem independent one from the other. The stone slabs of the basalt road abutted the wall of building II 3 (the building furthest to the north-east), showing its construction post-dates that of the building itself. There were one or two buildings on the other side of the road. II 4 (to the south-east) must be contemporary with II 2 because their facades on the “arx road” were exactly aligned – or it was a single facade, as a large stone block forms a link between the two. However, the sides of II 2 and II 4 that face each other were not parallel, which caused the road to narrow. II 4 was almost twice as long as it is wide: 18.36 × 5.50 m. It was divided into three rooms of almost equal width: from north-east to south west, 5.35 m, 5.47 m and 5.50 m. The northern room occupied the entire width of the building (8.30 × 5.50 m). It appears that the entrance to the building from the “arx road” was situated in this room.
The excavation of the collapse above house V continued this year, recording the roof in detail (for example the overlapping of the tiles and imbrices, still preserved where they fell, or the presence of numerous iron elements). A new terminus post quem were provided by new pottery and coin evidence (for example, a semis of Rome 5396.34). However, when this sector was extended at the beginning of the campaign an unexpected situation was revealed. The north wall of the building (5424) did not extend beyond the south-west/north-east dividing wall 5423, and it is the latter that appears to become, towards the north-east, the building’s perimeter wall. It should be noted that wall 5423 is on almost exactly the same line as the long wall 5210, further south-west, which seems to delimit the temenos of the Etrusco-Italic podium temple. In any case, a linear structure relating to the road network on the acropolis has now been documented to a length of at least 98 m.
- Olivier de Cazanove- Université de Paris-I-Panthéon-Sorbonne
Director
- Olivier de Cazanove- Université de Paris-I-Panthéon-Sorbonne
Team
Research Body
- Ecole française de Rome / Université de Paris-I-Panthéon-Sorbonne
- UMR ARSCAN






![Download [PDF]](/excavation/skins/fasti/images/results/download_sml.png)