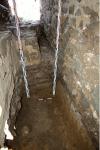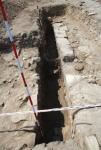Summary (English)
ST. JOHN PRODROMOS MONASTERY (Kazimir Popkonstantinov, Rossina Kostova – korina68bg@yahoo.com) The monastery covered an area of c. 0.6 ha. The foundation of the earlier basilica, which was burned, was discovered at 90 cm from the northern wall of the later basilica. The earlier basilica dated to the 5th century AD and measured 15.50 m by 15 m. It consisted of three aisles, three apses and a narthex. The aisles were separated by columns built of bricks and supporting the roof. The central entrance was from the west and had a portico. The later basilica dated to the 6th century AD and measured 17.20 m by 10 m. It had three aisles and an apse. Later on, Prothesis and Diaconicon were constructed. The columns built of bricks from the structure of the earlier basilica were incorporated into walls which separated the aisles. During a later reconstruction, the northern aisle and the narthex were converted into a crypt, the two entrances of the narthex and the central entrance were walled, the central nave and the Prothesis were converted into a chapel, and the southern aisle was eliminated, most probably during the construction of the monastery kitchen. A Byzantine lead seal of the 12th century was found, belonging to the imperial Monastery of Christ Philanthropos in Constantinople. A section of the surrounding wall of the 5th century AD, 10 m long, was explored. It was situated at 3 m to the east of the presbytery of the earlier basilica. Sherds of the 13th – 14th centuries, terracotta bowls from architectural decoration, fragmentary roof-tiles and bricks were discovered to the south of the Diaconicon of the Mediaeval Church. Foundations of walls were documented, built over a layer with debris and finds from the Hellenistic period. The southern part of a building was explored in the eastern wing of the monastery. The building measured 20 m by 5.50 m and was located at 3 m to the north of the later basilica. It was constructed over the ruins of the earlier basilica. Bases for timber columns that supported the second floor were discovered in the building. The finds included sherds of the 15th – 17th centuries, Austrian and Dutch thalers of the end of the 16th – beginning of the 17th centuries, book clasps and a cross-encolpion. Three Christian burials were discovered under the building. One of the graves accommodated three dead whose skulls were covered with imbrices. The foundations of Hellenistic buildings that were documented probably belonged to a temple of Apollo.
- Kazimir Popkonstantinov - Department of Archaeology, Veliko Tarnovo University St. Cyril and St. Methodius
- Rossina Kostova - Department of Archaeology, Veliko Tarnovo University St. Cyril and St. Methodius
Director
Team
Research Body
- Veliko Tarnovo University St. Cyril and St. Methodius






![Download [PDF]](/excavation/skins/fasti/images/results/download_sml.png)

