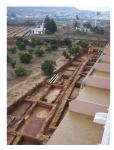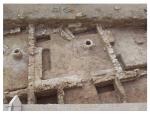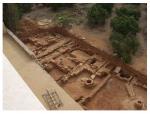Summary (English)
This excavation is located inside the El Fortí area, a maritime suburb in the Islamic city of Daniya, particularly towards the South-Western extreme close to the city wall. The excavated part is a transverse strip along the wall with a total surface area of 819 m2. El Fortí is a large marine suburb within the city of Daniya, separated from the medina by the Riatxol, and it has an approximate area of thirteen hectares. The perimeter of the suburb is clearly marked by an almost-rectangular wall whose route is well known through historical maps and archaeological interventions by the Municipal Department of Archaeology.
All the excavations carried out inside El Fortí have revealed a number of housing blocks separated by transit or drainage routes. The majority of the dwellings have a similar layout.
Two occupation periods have been identified in the excavated site; one contemporary and one Islamic medieval. The only highlight of the contemporary occupation is the discovery of a medium-sized waterwheel dated to the early 19th Century, whose foundation is made of chipped irregular limestone.
The finds of the Islamic period correspond to a number of domestic structures, grouped into five blocks and dated between the 6th and middle of the 8th Centuries. The study of the dig site has allowed us to identify various types of plot, with different circumferences but all rectangular in shape, divided into one, two, or three houses.
We have determined five blocks of dwellings within the excavation; none has its full perimeter intact but the rectangular or trapezoid area can be seen and its orientation shown by the roads. Each block is indicated by various roads, and each is constructed of various types of dwellings side-by-side, separated by small walls along their long sides. The houses, although incomplete, present a rectangular or trapezoid area, the largest part of which is divided into two parallel bays, arranged on both sides of the patio. In the first bay, the access corridor can be seen, as well as the latrine and what is probably a bedroom, and in the second bay you can note the main bedroom or living room which in some cases is divided into compartments.
Regarding the construction technique of the walls, the foundation and plinth are made of double-face masonry of chipped irregular limestone and clay, and in some cases are bonded with lime mortar. Most of the upper part of the walls is made of pies de terre ( tapial ) within formwork but some are of stone. The elevations and plinth retain the white plaster of their walls.
(translation by Florence Lilley)
- Silvia Ruiz Server
Director
- Silvia Ruiz Server
Team
- Silvia Ruiz Server y Miguel Angel Crespo
- Museo Arqueológico de la Ciudad de Denia
Research Body
- Diputación Provincial de Alicante
Funding Body
- Promociones Focense, S.L.






![Download [PDF]](/excavation/skins/fasti/images/results/download_sml.png)


