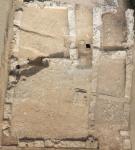Summary (English)
This season, the University of Padova’s excavations in the eastern sector of Nora (trench PO) concentrated in the area beyond the eastern edge of the forum, in particular to the rear of the so-called “Casa Sarda”, by a building not excavated during research carried out last century. Following an explorative sondage in 2007-2008 and a series of geophysical surveys carried out in 2009 by the Department of Earth Sciences – “Federico II” University of Naples, this season saw the beginning of new excavations that provided new information about the building’s plan, without however establishing its function.
The excavations in trench PO revealed the existence of at least seven adjacent rooms, which seem to belong to a single building complex, although the identification of the perimeter structures is still uncertain. That it originally continued to the north is certain, beyond the edges defined by marine erosion and digging carried out in correspondence with the “Casa Sarda”, where among other things the presence of a flight of steps joining various floor levels was seen in the section. The walls, although all razed to the same level, were buried in a good state of preservation, standing to a height of about 1 m.
A first room (I), badly damaged, situated in the north-western corner of the complex, was aligned to the south with a second room (II; 5.25 × 5.80 m), characterised by a cement floor and plastered walls. Numerous fragments of refined painted plaster were present in the levels of fill in room II and may represent a collapse unless they were dumped here in secondary deposition. A large, post-antique robber trench cut the room’s south perimeter wall, probably in order to remove the threshold that must have led into a larger quadrangular room on the south side (III; 7.14 × 6.75 m), of which the lower part of the plastered walls is preserved. The cement floor in this room was also identified, on the same level as in the preceding room.
Immediately east of room II there was a corridor (IV; 2.3 × 5.2 m), at the centre of which a well/cistern was identified. The quadrangular wellhead (c. 42cm each side), opened onto a shaft that descended for c. 1 m before opening into a chamber that is still partially filled with water today. This structure was sub-circular in plan (diam.c. 1.5 m; depth. c. 3.3 m) and, exceptionally, its pitched covering was preserved intact.What was probably another cistern (of the “bagnarola” type), was identified in a room east of corridor IV (V; 3.4 × 4.6 m). This was an elongated space, communicating with room VI (3.4 × 7.3 m), characterised by a wide opening facing south. The last room (VII), not yet excavated, seems to have an elongated plan on a north-south alignment, like the rest of the complex.
Director
- Andrea Raffaele Ghiotto Università degli Studi di Padova - Dipartimento dei Beni Culturali
- Jacopo Bonetto Università degli Studi di Padova - Dipartimento dei Beni Culturali
Team
- Anna Ferrarese-Università degli Studi di Padova - Dipartimento dei Beni Culturali
- Arturo Zara- Università degli Studi di Padova - Dipartimento dei Beni Culturali
- Giulia Fioratto- Università degli Studi di Padova - Dipartimento dei Beni Culturali
- Simone Berto- Università degli Studi di Padova - Dipartimento dei Beni Culturali
- Valentina Mantovani- Università degli Studi di Padova - Dipartimento dei Beni Culturali
Research Body
- Comune di Pula
- Università degli Studi di Padova - Dipartimento dei Beni Culturali
- Università degli Studi di Padova - Dipartimento dei Beni Culturali






![Download [PDF]](/excavation/skins/fasti/images/results/download_sml.png)