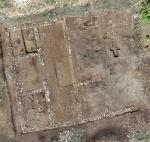Summary (English)
This was the third year of excavation in house alpha. In 2017, the building was partially excavated: the entire pastas and part of rooms 2, 3, and 4, situated west of it, and room 5 to the east. In 2018, the exploration was extended to form an open area excavation that included the entire house and the extensive terrace to the east. The west and south perimeter walls were completely exposed, showing that the west wall partly rested on the bedrock that emerged to the west of the house.
The excavation of room 2 continued, reaching the bedrock, which had been cut, in the eastern half of the room. The cut was horizontal in the southern part and sloping in the northern part of the room, at a level 20 cm higher than the stylobate. The bedrock itself was cut to form the footings on which walls 163, 145, and 144 rested. The fill was constituted by a substantial, uniform abandonment layer, which among other things contained a small weight and a pin, both bronze. In room 4, the level of collapsed tiles was completely exposed. About 40 cm thick, it contained fragments of tiles and imbrices, pieces of a mortarium decorated with a Greek key pattern (a fragment of which was used in the upper level of wall 164), and large stone blocks in a superficial position that had fallen from wall 161.
On the eastside, layer 197, which covered wall 167, was removed. The wall continued to the east for 9.20 m and functioned as a containing wall for the large terrace from which house alpha was entered. The terrace sloped, in fact wall 167 stopped at a level 1.32 m lower than the stylobate marking the entrance to the_pastas_. On the terrace, a wall (170) ran parallel to the long side of house alpha, until it terminated. It may have been part of an earlier structure or building annexed to the house. Another structure annexed to the house was constituted by room 6, which was excavated as far as a trench for a gas pipeline that had destroyed its northern half. Below a layer of collapse formed by large imbrices, some intact, there was an opus spicatum floor surface, whose edge was marked by a tile placed horizontally along wall 148.
A survey was undertaken in 2018 that identified, on the north side, immediately behind the summit, some sections of the curtain wall built of large limestone blocks. This was probably a structure earlier than the sandstone wall, which perhaps only enclosed the necropolis. Further east, there was another section of curtain wall, recently bulldozed, with a corner bastion.
- Stéphane Bourdin - Univ. Lumière Lyon 2
Director
- Olivier de Cazanove- Université de Paris-I-Panthéon-Sorbonne
- Stéphane Bourdin - Univ. Lumière Lyon 2
Team
Research Body
- Ecole française de Rome
- Université Paris 1-Panthéon Sorbonne
Funding Body
- UMR 7041 ArScAn






![Download [PDF]](/excavation/skins/fasti/images/results/download_sml.png)