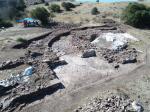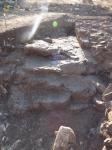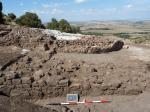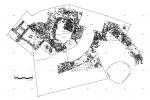Summary (English)
This was Milan University’s third campaign of excavations on Monte Zara, locality of Is Obias, in the territory of Monastir (CA). The aim was to continue investigating room alpha, immediately west of the large access road and in the rectangular room Beta, situated at the western edge of the excavation (Fig. 1).
In room Alpha, where the bedrock (US 40) had been partially reached, the baulk in the south-western corner was removed and the excavation was deepened by 1.54 m. The stratigraphic sequence confirmed that the deposition of the horizontal layers was affected by the lie of the bedrock, on which the walls were directly positioned, which sloped 4° from west to east with a change in height of c. 30 cm. The marked slope of the hill from south to north determined an increase in the depth of the layers in the northern zone, attributable to the effects of continual hill wash. The ovoid profile of the structure has now been completely identified, although its function remains uncertain but was probably linked to and in phase with the curtain wall that functioned as a retaining wall for the large entrance road. It was definitively ascertained that room Alpha did not have an entrance (Figs. 2-3).
In room B, a later construction as revealed by the presence of black glaze pottery, the excavations revealed an inconsistent situation that was difficult to interpret. In the south-eastern corner, in correspondence the room’s threshold there were several horizontally-placed medium sized stones, and in the eastern corner there was an accumulation of stones with a central hollow. At the centre of the room, more medium sized stones formed a circle, while to the south-east of the latter an almost intact black glaze cup was retrieved from a dark brown layer rich in charcoal (Figs. 4-5).
A small trench in the north corner showed the substantial nature of the layers in proximity to bedrock, due to the steep eastwards slope. A hollow in the bedrock itself was exposed on the north-eastern side of the room, while at least two of the perimeter walls seemed to have a rock-cut foundation trench. Fragments of handmade local impasto pottery, with impressed and false cordon decoration were found in the layers in which the walls were housed. Other walls belonging to quadrangular walls were identified to the north-west.
- Federica Chiesa, Università degli Studi di Milano
Director
- Federica Chiesa, Cattedra di Archeologia dell'Italia preromana, Dipartimento di Beni Culturali e Ambientali, Università degli Studi di Milano
Team
- Daniele Cinus
- Dario Pettoni
- Elena Marazzi
- Giuseppina Sansica
- Marica Mascotto
- Matteo Bormetti, Università di Sheffield
- Mattia Maturo
- Simone Dedori
- Stefania Pedrinetti
- Federica Chiesa, Cattedra di Archeologia dell'Italia preromana, Dipartimento di Beni Culturali e Ambientali, Università degli Studi di Milano
- dott. Fabio Cocomazzi
Research Body
- Università degli Studi di Milano
Funding Body
- Università degli Studi di Milano





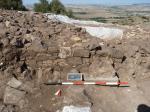
![Download [PDF]](/excavation/skins/fasti/images/results/download_sml.png)
