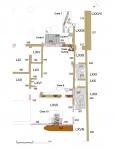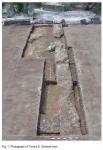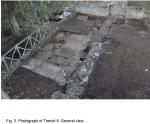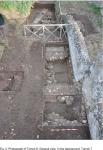Summary (English)
The excavation took place from April to May 2015, and centered on the northern sector of the Palazzo, a residential space linked to the first palace built by the Emperor in his property near Tibur.
Trench 6 is located in the middle of the open space found at the Northern side of the triclinio estivo. Its goal was to reveal a general idea of the architectural design of this area. Measuring 6 × 2 m, it was later extended so as to include a part of the wall positioned at its northern side, and meausured10 × 3,5 m. Under a series of organic layers, of about 15 cm, a series of heavily-damaged Hadrianic structures were found. The alignment of a cross wall that divides the open space proves the existence of a sequence of rooms and, to their North, an open space with a mosaic formed by large tesserae.
Trench 7 was carried out at the foot of the western wall that closes the portico of the triclinio estivo. It was intended to check on the existence of an ambulacrum at the northern end of the portico, continuing the circulation inside the western corridor, identified during the 2014 campaign, and the sector where the imperial housings are. A 6.5 × 3 m long trench would be done and, later on, extended so as to explore the structures associated with the Western ambulacrum and another construction. There was in fact no trace of an ambulacrum. Instead, we found a poorly-preserved mortar floor, that defines the central space of the portico, under which was found an outlet channel (NE-SE) that carried used water from the imperial accommodations to the lower terrace of the Palazzo.
Trench 8 was located in front of the imperial accommodations, in order to check the design and configuration of these private spaces, as well as the existence of a portico symmetrical to that documented at the triclinio estivo. Initially measuring 4.5 × 4 m., the trench was extended west so as to join trench CD-9, and south to reach the structures documented in CD-7. Under a series of organic layers about 10 cm. thick, and after emptying a few “looting residues”, the existence of Hardrianic structures in this space was demonstrated, including the front wall of the imperial accommodations that face the viridarium. It was connected to these with a mortar floor. We have not yet found a portico that would organize the different accesses to the accommodations; this will be sought in future campaigns.
Trench 9 was located at the southwestern side of the imperial accomodation, and was aimed atobtaining the design and configuration of these private spaces. A 5 × 1,5 m. long trench was established and then extended so as to connect and unify its findings to those of trench CD-8. As in the case of trench 8, no portico was found.
Trench 10 is located in the middle of the north side of the imperial spaces, under the wall of the basis villae. Its purpose was to compare its organization to the parallel walls that found at the ninfeo belonging to the E-LXX. A 5 × 4 m. trench was opened, including the visible structures at the northern limit of the terrace (over which the imperial accommodations were built), as well as some ruins of a wall, part of structure E-201 from the 2013 campaign. The cut was extended north so as to also include the ramp over the sub-structures of this side during Hadrianic times. Cleaning this sector resulted in the discovery of a flat surface probably used as the base of a nymphaeum. This could be connected to the water supply structures found, in front of a vat which might have been used as an overflow tank.
- Inmaculada Carrasco Gómez
- Rafael Hidalgo - Universidad Pablo de Olavide (Sevilla)
- Julia Ventura
Director
Team
- Giuseppina E.Cinque - Universidad de Tor Vergata (Roma)
- Eva Zanco
- Yolanda Peña - UNED
- Inmaculada Carrasco - Universidad Pablo de Olavide de Sevilla
- Ana Felipe - Universidad de Córdoba (Córdoba)
- Antonio Zafra
Research Body
- Universidad Pablo de Olavide de Sevilla
Funding Body
- Ministerio de Cultura de España
- Universidad Pablo de Olavide de Sevilla Andalucía





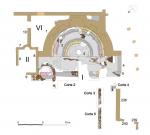
![Download [PDF]](/excavation/skins/fasti/images/results/download_sml.png)
