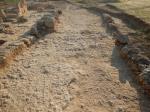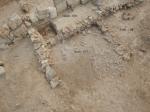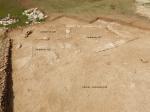Summary (English)
This was the third excavation campaign in the locality of Palombara, an area situated in the eastern sector of the Messapian settlement of Muro Leccese. The area excavated over the last two years was cleaned and the excavation area was extended to the SW, NE and, in particular, to the NW of the late archaic house. Last season’s excavations uncovered a large banqueting hall (room 100), and two storerooms (rooms 101 and 102) belonging to this house, and reached the floor levels in which a number of sondages were opened that dated the structure to the late archaic period (Fig. 1).
The extension of the area revealed more rooms and further clarified the spatial organisation of the house.The excavation to the north of the rooms involved the opening of a vast area that was originally thought to be an internal courtyard. The removal of the agricultural soil and other layers revealed two rooms (103 and 104). Room 103 was a kitchen with two sub-circular cooking surfaces made up of small irregular stones (fig. 2). North of these two rooms, there was a large open-air courtyard (room 106); instead of the crushed tufa floor surface present in the other rooms it had a beaten earth floor (fig. 3).
In the courtyard to the west of room 102, there was a well for collecting rainwater and a rectangular pit. The well was approximately circular, and the well-head was a dry-stone construction formed by a course of irregular stones. The rectangular pit, in phase with the late archaic house was obliterated by the make up for the 4th century B.C. floor. The pit contained a cippus, broken into two fragments and placed on the bottom.
To the north of the courtyard there were three more rooms (107, 108 and 109), not investigated this year as it was only possible to expose the perimeter (fig. 8).
A c. 30m long stretch of Messapian road was exposed south of the rooms uncovered last year, which had at least two phases. About 5 m wide, it was bordered by two courses of various sized blocks (fig. XX).
- Francesco Meo - Università del Salento
Director
Team
- Laura Masiello, Soprintendenza Archeologia Belle Arti e Paesaggio per le Province di Brindisi, Lecce e Taranto
- Catia Bianco, Università del Salento
- Francesco Solinas - Università del Salento
- Teresa Oda Calvaruso - Università del Salento
Research Body
- Dipartimento di Beni Culturali - Università del Salento
Funding Body
- Comune di Muro Leccese






![Download [PDF]](/excavation/skins/fasti/images/results/download_sml.png)


