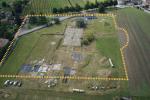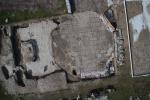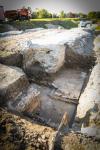Summary (English)
The 2017 campaign concentrated on two crucial areas of the large bath building, with important results for the progress of this research.
1. Excavation in the north-eastern area (Sector C) clarified the chronology relating to the platform built of bricks, concrete and opus signinum, interpreted as a structure with pools and fountains (structure ‘S20’), which was demolished and obliterated by two large-scale successive restructuring interventions and by the robbing of the entire bath complex (see 2016). The excavation of the robber/foundation trench separating to the west S20 from the North Hall, showed that the first was perfectly inserted into the framework formed by the walls of the Constantinian baths and, therefore, belonged to the first phase of the building (first half of the 4th century A.D.).
At the end of the 4th century A.D., the Constantinian structure was partially dismantled and partly reused as the make-up for the floor in large tesserae in one of the rooms on the north side of the baths (room A19, phase II). In the 5th century A.D. (phase III), this room was divided into two rooms with fine mosaic floors, one to the east that was figured and octagonal (A17), and a smaller rectangular mosaic to the west (A18).
The fill of the robber trench contained numerous small marble slabs cut from the larger polychrome pieces of an opus sectile revetment, and numerous green and blue glass tesserae, and some with gold leaf, which may have decorated niches and pools with fountains relating to the first phase structure.2. The excavations in the south-western area of the building (sector F) were conditioned by an intervention to protect and conserve a badly damaged mosaic in room A10. Three deep sondages were opened in the robber-foundation trench separating A10 from the south wing. The well-preserved foundations of the N-S wall and the walls at a right angle to it were reached.
The N-S wall was built of sesquipedales and was 1.25 m wide (while the E-W walls varied between 0.80 and 0.90 m). It was constructed on a large platform of bricks (at 0.87 m a.s.l.). The foundations of the halls, rooms and other structures of the baths were built within the framework created by the walls. The hydrological characteristics of the ground (high level of the water table) suggest the foundations rested on piles driven deeply into the ground.
The fill of the N-S robber trench contained a large fragment from a heroic nude male statue, which was badly damaged by the stone quarrying. Various fragments and an almost intact, although heavily burnt, example show that granite columns stood in this part of the building.
- Marina Rubinich – Università degli Studi di Udine (Dipartimento di Studi umanistici e del patrimonio culturale – DIUM)
Director
Team
Research Body
- Università degli Studi di Udine
Funding Body
- Fondazione Aquileia
- Università degli Studi di Udine






![Download [PDF]](/excavation/skins/fasti/images/results/download_sml.png)

