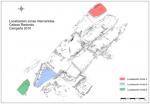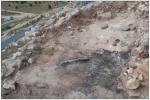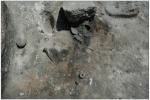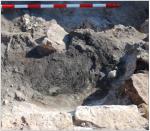Summary (English)
The results of the annual excavation in Cabezo Redondo have allowed us to describe the evolution of the domestic architecture, the urban planning and the material and economic level of the site.
In June 2010, the annual archaeological excavation campaign was carried out in Cabezo Redondo (Villena, Alicante) within the framework of the ordinary annual archaeological excavations proposed by the University of Alicante. These had the pertinent permission and subsidy from the General Direction of Heritage from the Generalitat Valenciana.
The excavations have taken place in adjoining sections or within the areas studied in previous campaigns, as well as in some precise areas in order to solve specific problems. There are three different areas of intervention which focus the works in three areas or sections located in different points of the settlement, although all of them are in the south-western slope of the hill:
- Section 3, over department XIX. – Section 4, within the department XXVII. – Section 6, north-west from section 2.
The evidence documented throughout the campaign of 2010 have confirmed some ideas advanced during previous campaigns. They have also allowed us to better understand matters related to the urban planning and the functionality of the different rooms.
- Section 3 – Department XXIX. This a square floor space demarcated by masonry walls (department XXIX) of about 7 m long and 4 m maximum width. The works carried out have made it possible to complete the image and evolution of this domestic space through several phases of construction, fire, destruction and rebuilding. The fact that both documented phases end in levels of fire or destruction eases the accurate documentation of the internal organization and activities, as well as the observation of the different functions of the space in each of the moments. In the oldest occupation level, it is clear that room XXIX was divided ino two spaces. The first, to the west, showed more relevant interior constructions and included two large benches around a wide open-plan space where daily activities would take place. Here we have found primary working tools (burin, spindle whorls, pottery cups, mortars and burnishers.) The other room, located in the east, is a smaller space, separated from the other by a low wall and a step on the floor. The wall only reaches to the middle of the building and, next to a 0.15 m high step, constitute a small corner space which was probably destined to the storage of products or containers or working materials.
- Thanks to the excavation of Section 4, we have obtained a complete view of the archaeological sequence of the room XXVII, from the geological base to its last use. The various related pavements and structures show a priori several internal restructurings, some occuring in a very short lapse of time. The use-wear analyses carried out in some of the phases reveal the different functions of the space, transformations that are also visible in the architectonic register with important building modifications.
- Last, the results obtained through the excavation of tsection 6 are preliminary, since the excavation has been limited to the superficial levels in some sectors, or have been obstructed because of the great erosion in this area.
(translation by Susana da Purificação Márquez)
- Mauro S. Hernández Pérez, Gabriel García Atiénzar, Virginia Barciela González, María Lillo Bernabeu y Ximo Martorell Briz
Director
- Gabriel García Atiénzar (Universidad de Alicante)
- Mauro Severo Hernández Pérez (Universidad de Alicante)
- Virginia Barciela González (Universidad de Alicante)
Team
- Francisco Javier Jover Maestre, Juan Antonio López Padilla, José Luis Simón García, Pilar Iborra Eres, José Antonio López Mira, Ma Paz de Miguel Benito, María Lillo Bernabeu y Ximo Martorell Briz
- Museo Arqueológico Municipal José María Soler
Research Body
- Colegio Oficial de Doctores y Licenciados en Filosofía y Letras y en Ciencias de Alicante - Sección de Arqueología
- Universidad de Alicante
Funding Body
- Dirección General de Patrimonio de la Generalitat Valenciana
- Universidad de Alicante






![Download [PDF]](/excavation/skins/fasti/images/results/download_sml.png)


