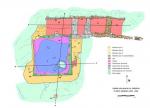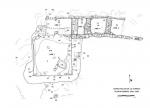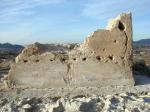Summary (English)
Research (27/11/2003 – 27/01/2004)
This tower is located on the Atalaya de la Torreta mountainside, marking the border between the low and high valleys formed by the river Vinalopó. The archaeological work took place on a small esplanade on the central part of this mountain spur.
The process was carried out in the interior of the tower and its surroundings. Stratigraphic sequence and information analysis showed different stages or phases:
Phase 0: Bedrock layerof the original hill.
Phase 1: Construction of the Torre de la Atalaya (late 14th century).
Phase 2: Occupation and application of the tower.
Phase 3: Construction of areas 3 and 4 and possibly, 5.
Phase 4: Area reforms and expansions. Construction of areas 2 and possibly 5.
Phase 5: Abandonment.
Phase 6: Collapse and structure filling in (from 18th to 20th century).
Phase 7: Surface layer.The findings establish the scale and the main building characteristics of the construction. The tower has a quadrangular base (each side measures 4.70 meters long) built on rammed earth. Inside the base there is a pressed lime-mortar layer which insulates the tower from the natural ground and smooths the surface, helping the building of the structure. The base of the tower (about 1.60 meters high, quite pressed and sturdy) was built on this area. The pavement that covers this socle is spoiled and broken in some parts, which provoked the formation of a hard layer made out of lime, pebbles, sand and small limestones traces used as light mortar.
An oval pit was also found near the original hill rock. Its mouth measures 1.20 by 0.80 meters, and it widens and becomes deeper (1.72 meters deep). In the tower two little carved steps were later found serving as an access to the building.
The raised areas were built on rammed earth. The walls were whitewashed with a calcified mixture made out of sand, rocks, limestone, stonework (only in some angular areas) and ceramic remains. This whitewashe is preserved throughout the first three floors (2.41 meters high).
The holes for the framework of the pisé, or tapial, structure were separated 0.98 meters from each other. On the other hand, the impressions of the side boards of the framework measure 14 centimetres high; the connection between these seven boards facilitated the formation of the side of the formwork. In the west and eastern sides, various putlog holes with different measures are still detectable. In the southern part of the tower there are from the remains of twenty putlog holes displayed on three courses. It is also worth noting the presence of well-preserved impressions of the timbers.
In addition, it is important to assess two of the small construction ducts because of the peculiar semicircular cut and the vertical cutthat runs throughout the west and eastern walls of the tower. The pipe circuit is not completely vertical but it shows some setbacks, giving it a crooked look.
The subterranean pit on the base of the tower may have been a secret hideout or an excavation from the contemporary era, but that it is not confirmed yet. The main entrance was not found even though data suggest the existence of an elevated access or a hand ladder from an offset. The revealed structures show that this could be indeed an access due to its proximity to the north wall of the tower. The pit trimming and the cracks on the southern wall of the structure may be linked to the use of this entrance even though this access is placed above the floor.
Furthermore, four different areas have been spotted next to the tower, on the northern side, oriented east-west. These areas seem to be shattered because the structures of the buildings were frail and weak, from an architectural point of view. Walls were built by ordinary and calcified mortar masonry and sections built with rammed earth. The tenements were partially restored with the addition of a dividing partition, stratigraphically situated after the building of the tower. A secure access to area 4 was preserved but two of them disappeared. It is possible that these two areas were near the western part of area 2 and next to the east side of area 5. Overall, these areas could have been rooms for service, storerooms or stables.
While the small amount of finds, most of them ceramic, are dated over a wide time period from the 14th to the 15th century, there is just a small part of these remains that may be dated on the 16th century. Among these, there were found different pieces such as storage containers (jars and pitchers), fragments of Paterna green and honey-colored glass (pots, basins and plates), and non-glazed cooking pots (pans, mortars and basins). Information has been compiled regarding to the stock of jars with geometric ornament painted with manganese, metalic green glazed plates, small basins, jugs and cruets. The groupis completed by gold ceramic fragments (plates and bowls) from the Valencia artistic tradition. The common and fine ceramics of local workshops from Manises and Paterna are similar to those found in La Mola castle from the 14th and 15th century.
Beside the potentially valencian currency ( diner valenciano ) found on the excavation, the only numismatic pieces from the group are being cleaned and studied at this moment. Additionally, it is worth mentioning the presence of several wooden needles used with nails and joists, both of them employed for rammed earth constructions; some fragments of brick, a hinge, some flint chips, jewellery made out of shells from shellfish and snails, charcoal and animal bones.
- Antonio M. Poveda Navarro y Juan Carlos Márquez Villora
Director
- Antonio M. Poveda Navarro y Juan Carlos Márquez Villora
Team
- María Dolores Soler García, Jesús Peidro Blanes, Ricardo Segura Pons y Fernando Pérez García
- Museo Arqueológico Municipal de Elda
Research Body
- Colegio Oficial de Doctores y Licenciados en Filosofía y Letras y en Ciencias de Alicante - Sección de Arqueología
Funding Body
- Excmo. Ayuntamiento de Elda






![Download [PDF]](/excavation/skins/fasti/images/results/download_sml.png)

