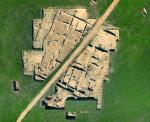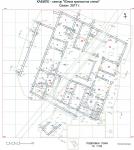Summary (English)
KABYLE (Stefan Bakardzhiev – st_bakarjiev@abv.bg) Three rooms were excavated in the northern wing of Building D. Room 17 measured 10/8.50 m by 15 m and its northern outer wall was 50 – 55 cm wide, built of roughly-cut stones bonded with mortar and an upper part constructed of sun-dried bricks. Fragmentary amphorae of AD 300 – 350 were found in the room. Room 18 was situated to the west of Room 17 and measured 3.75 m by 9.50/10 m. Room 19 was situated between Rooms 1 and 18 and measured 2.50 m by 3.50/3.75 m. In the eastern wing of the building, a later floor paved with bricks and roof-tiles was discovered in Room 11 and coins of the beginning of the 4th century AD were found beneath. In the southeastern corner of the building, the floor of a pool of the first building period, 3.25 m by 3.25 m in size, was documented in Room 12. During the construction of the building, a hypocaust was probably set up in Room 13, but subsequently it was dismantled. Rooms 14 and 16 had entrances towards the street, while Room 15 was a passage between the street and the atrium. The main gate of the building was on its eastern side and was 2.60 m wide. Judging from coins of Constantius II, Rooms 14, 15 and 16 were reconstructed around AD 350. Parts of the northern and the eastern streets were explored; buildings in rubble masonry were constructed over them during the 5th – 6th centuries AD. Building D measured 34.10 m by 28.70 m and was peristyle, with an atrium 14.80 m by 12 m in size and an impluvium, 8 m by 8 m in size. A triclinium was documented in the western wing, which had two floors. The northern wing was probably a warehouse, while the rooms were in the southern wing. The building was constructed after AD 270 over a stratum of the Hellenistic period and was occupied until the Gothic invasions in AD 377/378. Two reconstructions were documented: in the beginning of the AD 300s and c. AD 350. The northern and the western wings of the building were still used during the 5th – first half of the 6th centuries AD.
Director
- Stefan Bakardzhiev - Museum of History - Yambol
Team
Research Body
- Museum of History - Yambol






![Download [PDF]](/excavation/skins/fasti/images/results/download_sml.png)
