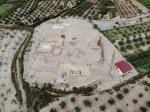Summary (English)
The Roman Villa of Los Cantos is located in the town of Bullas, in the upper basin of the Mula river within the north-western area of the region of Murcia.
As typically seen in the land colonization scheme developed in rural areas during the Roman period, this livestock farm has several cores. Some of the most important ones are the pars urbana, where the seasonal residence of the owner ( domus ) was located, the thermal complex and the industry sector ( pars frumentaria ), which was used for manufacturing and storing agricultural and livestock production.
The villa possibly owned slave dwellings located in the _pars rustica, as well as a garden or hortus. By virtue of the site’s wide chronological span (from the 2nd century BC until the 5th century AD), all of the buildings and structures have undergone abundant exploitation and overlapping throughout time. It is worth mentioning that the best-defined architectural complex in terms of preservation was built around the 2nd century AD.
The residential area ( domus ) is shaped in Mediterranean style, covering an area of 800 m² built around a 330-square-metre patio. There is an ornamental pool ( impluvium ) surrounded by a peristyle of columns coated with hydraulic lime mortar ( opus signinum ). Indoor access is possible through a large gate placed in the axis of the impluvium and the entrance of the chambers ( cubicula ) is located right in the portico. Amongst others, one of the building’s most important features is a southern-oriented vantage point that offers sweeping views of the surrounding area: Sierra Espuña and El Castellar. The patio ( peristilum ) used to be adorned with rural motifs. Its base was presented in a series of blue, red and ochre-coloured panels. In spite of the absence of documentation regarding the interior decoration of the small chambers, it is very likely they were furnished.
A superficial excavation of around 450 m² was conducted in the thermal complex, although the overall dimensions are larger. Thus far, two furnaces for room heating have been documented, as well as the water used in baths and pools. Moreover, two air chambers (subterranean and parietal) were installed and revealed the existence of a heating system, also known as hypocaustum.
The caldarium, which was the room for hot baths, was found between the aforementioned furnaces in the western end of the archaeological site. Inside of the large chamber, a set of stairs head down towards the hot water pool. Additionally, the room for luke-warm baths or tepidarium is located between the caldarium and frigidarium (intended for cold baths). The mosaics and paintings that were found in one of the chambers might have originally belonged to the frigidarium.
(translation by Sara Azaña-Sanz López)
- Salvador Martínez Sánchez
Director
- Salvador Martínez Sánchez (Museo del Vino de Bullas)
Team
- Alberto Romero Molero
- Alfredo Porrúa Martínez
- Javier Gómez Marín
- José Javier Martínez García (CEPOAT. Centro de Estudios del Próximo Oriente y la Antigüedad Tardía. Universidad de Murcia)
Research Body
- Ruta del Vino de Bullas
Funding Body
- Comunidad Autónoma de la Región de Murcia






![Download [PDF]](/excavation/skins/fasti/images/results/download_sml.png)