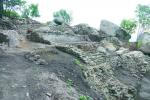Summary (English)
BUZOVO KALE FORTRESS (Deyan Rabovyanov – rabovyanov@gmail.com) The explorations between both fortification walls in the southeastern corner of the fortress continued. Single Thracian sherds of the 1st millennium BC were found in the sector. The outer fortification wall was built in AD 400 – 450 and was 1.95 m wide, preserved up to 4 m in height. A building of the same period was situated parallel to the outer fortification wall; its walls were 75 cm wide, built of stones bonded with clay and preserved up to 1.50 m in height. The building was partly dismantled during the construction of another building of stones bonded with mortar, again in AD 400 – 450. The second building was incorporated in the later church. The church adjoined the inner side of the outer fortification wall and was built of stones bonded with mortar. It was 12.90 m long and 6.30 m wide. The inner fortification wall was constructed together with the church and to the north of it. The wall was built of stones bonded with mortar and was 2.10 m wide. The church and the inner fortification wall were built in AD 500 – 550, probably during the reign of Justinian I. Soon after, the northern wall of the church was dismantled and it was widened to the north. A narthex was also built with walls 60/80 cm wide, constructed in opus mixtum. Thus, the church became 16 m long and 8.45 m wide. The fortress was burned down during the AD 590s. Mediaeval finds were also discovered, including an anonymous Byzantine follis of the 11th century and a Byzantine lead seal of the 8th – beginning of the 9th century AD. Early Byzantine House No. 1 was entirely excavated, situated to the north of the southeastern fortification tower. The house was 6.45 m by 3.80 m in size, two-storey, with one room on the ground floor. The walls were 75 cm wide, built of stones bonded with clay, while their upper parts were constructed of sun-dried bricks. The house existed during the 6th century AD and was burned down during the AD 590s. Terracotta loom weights, ceramic vessels, bronze and gold coins, and iron tools were found in the house. Finds of the 11th – 13th centuries were discovered in the stratum above the debris of the house, including a fragment of a bronze mace. Probably, only the inner fortification was occupied during the 11th – 14th centuries.
- Deyan Rabovyanov - Veliko Tarnovo Branch of the Archaeological Institute and Museum
Director
- Deyan Rabovyanov - Veliko Tarnovo Branch of the Archaeological Institute and Museum
Team
Research Body
- Veliko Tarnovo Branch of the Archaeological Institute and Museum






![Download [PDF]](/excavation/skins/fasti/images/results/download_sml.png)



