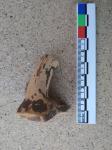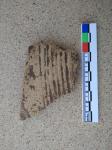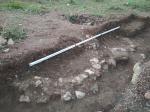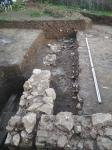Summary (English)
In the period November 27 to December 25, 2019. the expert team of the Center for Conservation and Archeology of Montenegro carried out rescue archaeological excavations at the site Zaljevo in the municipality of Bar.
The existence on this site of the church, which is now located underground, has been long known. An illegal excavation opened a hole that reveals damaged parts of the apse. This event also started rescue excavations.
At the beginning of the excavations, trench No.1 was placed in the central part of the plot running north-south, in order to check the existence of the architectural remains of the church along the entire length of the plot. The dimensions of trench 1 are 24.5 × 1 m. In the western part of the trench, the remains of the apse were found. After that, probe No.1 (dimensions 4 × 8 m) was excavated at that end of the plot in order to follow the architectural remains of the church, which is being explored from east to west. The axis of the church is southeast-northwest, so excavation is focused on that as well, forming the extension of probe No.1 (dimensions 5 × 7.75 m) at 1 m from the northeast and southwest walls of the church. Trench No.2 was opened in order to detect the northwest wall (dimensions 7.20 × 1.80 m). Trench 2 included the inner (0.80 m wide) and outer zone (0.50 m wide) around the church wall. Excavations in the interior of that part of the church and trench No.2 removed a layer of rubble in which fragments of pottery from the late antique and early Byzantine periods were found. This method of excavations revealed the remains of the church at a relative depth of about 35 cm, the height of the crests of the southwestern and southeastern walls with the apse, while the northwestern wall has been preserved in the southern half and part in the northern half. The northeastern wall entirely ruined. The dimensions of the church are 5.50 × 3.88 m. The width of the apse is 1.90 m. Three phases can be observed from the remains of the church. The first phase consists of the southwest wall of the church, which contains two courses of stone, measuring 5.23 × 0.55 m. Within this wall, a pilaster was discovered, which appears at a distance of 1.58 m from the southern shoulder of the church. Adjacent to this is the north-west wall, which consists of two phases: the first, older phase in the direction from southwest to northeast (1.20 m long, 0.75 m wide)with three courses of stone. And the second phase continues further to the northeast (1 m, width 0.50 m) with two courses of stone.
It was concluded that this is a church that dates back to around the 14th century. However, it is probable that there is an older building below, judging by the fragments of pottery from the 5th-6th century, found in the rubble.
Director
- Dejan Gazivoda - Republički zavod za zaštitu spomenika kulture Crne Gore
Team
- Đorđe Ćapin - Zavičajni muzej Herceg Novi
- R. Ćapin - Zavičajni muzej Herceg Novi
Research Body
- Center for Conservation and Archeology of Montenegro
Funding Body
- Ministry of culture of Montenegro






![Download [PDF]](/excavation/skins/fasti/images/results/download_sml.png)


