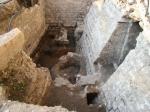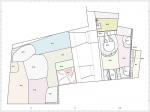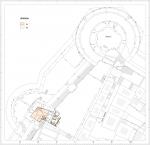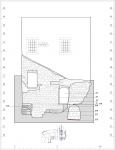Summary (English)
During the construction works on the spatial arrangement of the playground in the northwestern part of the historic core of the city of Dubrovnik (between the Minčeta tower and the Gornji ugao (Upper Corner tower), in front of the entrance door of the Gornji ugao tower archaeological excavations were conducted. The site is located in the northwestern part of the historic complex of Dubrovnik. In the 13th century, the location was marked by a specific fortification element, the so-called tenaille (pliers), i.e. an open space bordered by walls and indented into the urban fabric. Afterwards, in 1319, it was flanked by the Minčeta tower, and in 1332 by the Gornji ugao tower. In the 14th and 15th centuries, modifications were introduced in the western part of the city walls. Thus, in 1351, a decision to build the western outer ramparts was made, and the Minčeta tower and Gornji ugao tower were connected by a wall. In the middle of the 15th century, in accordance with the idea of the Florentine builder Michelozzo, extensive works on the modernisation of original outer ramparts were conducted. The upper part of the ramparts was significantly expanded, and in front of each tower, a small semicircular turret with bevelled edges was built. Due to these changes, the area of the former tenaille has lost its original defensive function, and today this embankment is used as a playground.
The primary goal of the archaeological excavations was to determine the level of the original floor and entrance door of the Gornji ugao tower (the tower is filled with recent rubble). Therefore two trenches were opened: one in the tower, and the other in front of the existing entrance door of the tower which was opened in the 19th century.
After archaeological excavations in the Gornji ugao tower and in front of it, it can be said that the site was repeatedly filled and the layers are redeposited. All the layers of the embankment were excavated to the natural soil and bedrock on which, 30 m above sea level, the walls of the tower are founded. The archaeological artefacts were also repeatedly redeposited. Four furnaces for metal and ceramics, a cistern, and the original pavement of the tower and the tower entrance were discovered by the excavation. The concentration of finds and their characteristics indicate the existence of a manufacturing area of the medieval city. This is, of course, a unique finding without a comparable example in Europe. Archaeological excavations which should cover the entire area of the former tenaille are expected soon to be continued, after which a final report will be written (N. Kovačević 2006, Hrvatski arheološki godišnjak 2/2005, 426–427).
- Nela Kovačević
Director
- Nela Kovačević
- Željko Peković
Team
- Boris Magdić
- Stanka Crvik
Research Body
- Omega Engineering d.o.o.
Funding Body
- Društvo prijatelja dubrovačkih starina






![Download [PDF]](/excavation/skins/fasti/images/results/download_sml.png)


