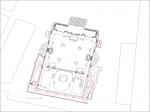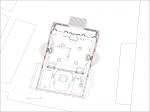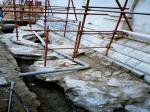Summary (English)
Under the research program based on the archival sources, previous scientific disputes and the results of archaeological research within the perimeters of the historical core of the city of Dubrovnik, the rescue archaeological excavation of the crkva sv. Vlaha site (Church of St. Blaise) was entrusted to the Conservation Department in Dubrovnik. Therefore, the rescue archaeological excavations were carried out using elongated 2 meters wide trenches (east, west and south), from west to east door of the baroque church (the assumed size of the first church) to its foundations.
The excavations along the church façade (west) have revealed the remains of a residential architecture demolished during the construction of the church. A wall parallel with the church façade was found at the height of three korš (ancient metrical unit in Dubrovnik), while the two lateral walls of the opposite orientation, had only been preserved at the foundation level, merged into the foundations of the church. Along its northwestern end, a boundary stone has been found. At its head, at the top of its south side, the letters SI had been engraved. According to the archival data from 1258, where a boundary stone of the same signature is mentioned, this signature can be easily read and dated in the Romanesque period at the latest. In addition to all the above, it is of great importance to emphasize that this is the first boundary stone found after it was already recognized through archival research and this archaeological discovery gave it a third dimension, the hitherto unknown appearance.
The excavations unearthed the front wall of the church at the height of one kroš that had been divided with four lesenes. Morphologically, the wall displays all the characteristics of the Romanesque style. The southwestern corner lesene of the church façade, as opposed to the others, is significantly more massive to strengthen the junction between the two walls of the building. Discovery of the corner lesene indicated the need for the wall probing at the junction of the Baroque base structure (formerly a vaulted loggia) and the remains of the Romanesque-Gothic church facade. The probing resulted in a discovery of a part of the northwestern lesene that was constructed exactly like the southwestern one. The south wall of the church, as opposed to the front wall, is divided with six lesenes, out of which the first and the last (corner lesenes) also belong to the front and rear wall. The rear of the church is formed by three apses, of which the central is prominent in relation to the lateral ones. Along the corner lesene of the south apse, the starting parallelepiped of its stone panelling had been preserved, while its remains in all three apses are evident from prints in plaster (I. Žile 2006, Hrvatski arheološki godišnjak 2/2005, 427–429).
- Ivica Žile
Director
- Ivica Žile
Team
Research Body
- Konzervatorski odjel u Dubrovniku






![Download [PDF]](/excavation/skins/fasti/images/results/download_sml.png)

