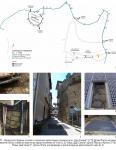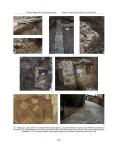Summary (English)
The Tsar Samuil Street is one of the main arteries of the old town core of Ohrid, around which many sacral and profane monuments from the Medieval and the Ottoman period are concentrated. During infrastructure development works in 2003 and 2004, several objects of archaeological interest were uncovered and excavated.
The first point of interest, starting from the eastern end of the street at number 25, is part of a paved area, made of massive rectangular stone tiles, at 1.25 m depth from the modern street. With additional excavations, the paving was uncovered on a 1.9×4.2 m area. It was part of a square or street between two towers from the beginning of the 5th century. Two circular holes were discovered, drilled in the blocks, which presumably held beams which were holding the doors of a gate. The angular tower, still standing nearby, was probably functionally connected with the paving. The base of the foundations of the tower is 2.3 m underneath the modern street.
Following the street westward, the remains of a building were discovered 15 m from Dolna Porta. The walls were made from rows of stones and bricks, bound with mortar. The foundation of the building is at 1.7 m depth from the modern street.
West from there, near the Holy Mother Bolnichka church, the remains from what is assumed to be an Early Christian basilica were discovered. This assumption is based on the characteristics of the discovered remains – walls made of stones, bricks and mortar, fragments of floor mosaic, plastered inner surface of the walls etc.
One of the most representative archaeological structures, discovered during these development-led excavations, was the discovery of a fortification wall, uncovered from the point underneath the House of Robevci Museum going westwards across the street and continuing under the private properties on the other side. The wall is 1.8 m wide, mainly built from stones and lime mortar. At some locations, probably during some of the later Medieval phases, the upper surface of the already ruined wall was leveled and used as a base for a cobblestone road. Layers containing Medieval artefacts were discover at 1.5 m depth on the southern side of the wall, and older layers were stratigraphically documented down to a depth of 3 m.
Another point of archaeological interest is near the St. Nicholas Gerakomija church. Here, at 2 m depth, the remains of a building made from massive bricks and mortar were discovered, probably a burial chamber or a furnace from the Late Antiquity.
The fortification wall was noticed in two additional locations. The first one is in the neighboring Kosta Abrash Street, between the House of Robevci museum and the St. Sophia church, and the other is close to the apse of the St. Sophia church. In both cases the remains are identical to the fortification wall at the Robevci museum – 1.8 m wide, built with stones, bricks, and lime mortar. This information sheds a new light over a not-well known section of the southern fortification system of the town, which was in function until the end of the 4th and the early 5th century. Later it lost its role, and it was gradually destroyed with the expansion of the town from the medieval period until the 20th century.






![Download [PDF]](/excavation/skins/fasti/images/results/download_sml.png)
