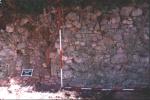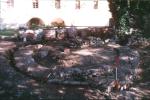Summary (English)
In September 2006, the Institute of Archeology continued with rescue archaeological excavation at the medieval site of Mali Tabor in Prišlin. Although it was built earlier, at the end of the 15th century the Mali Tabor castle is for the first time mentioned in written sources. In the Rattkay family Archives, there is no information that would undoubtedly indicate the time of its construction or who were its builders. Since the second half of the 13th century, the nearby castle of Vrbovec has been the seat of the Vrbovec or Velikotabor seigniory, but as it collapsed in the middle of the 15th century, Mali Tabor castle took over the seat. From 1490 to 1504, it was owned by the Croatian-Hungarian ban Ivaniš Korvin (governor John Corvinus). For almost three centuries, it was also governed by the powerful Hungarian Rattkay family (1524 – 1793). During their government, at the end of the 17th century, the Renaissance castle was converted into a two-winged castle with an inner courtyard and four cylindrical towers, while today only the western and northern defensive castle walls are preserved. In the 19th century, the northern defensive wall of the castle was demolished, and the castle was renovated into a one-story building of baroque style, while the area between the economic facilities and the annexe of the castle’s eastern wing received a new entrance portal that has been preserved to this day.
Archaeological works on the west defensive wall of the castle of Mali Tabor had a rescue character. Clearing the vegetation enabled the definition of the western enclosing wall of the castle, which has been preserved at a height of 50 cm to 2.15 m and at a length of 21 m. On the outside, towards the west, the wall has a series of strong buttresses that are in ruinous condition. The western enclosing wall is built of rough-hewn stone connected with mortar and partly arranged in regular rows infilled with smaller stones. At the foundation level, a semi-circular wall with the same constructional structure was added to the western enclosing wall, and it outlined the walls of the fourth (northwest) tower of the castle. At ground level, the tower is completely preserved and has similar dimensions to the remaining three towers (Ivančica Pavišić 2007, Hrvatski arheološki godišnjak 3/2006, 160–162).
- Ivančica Pavišić
Director
- Ivančica Pavišić
Team
- Vlasta Begović
- Ana Matanić
Research Body
- Institut za arheologiju - Institut za arheologiju
Funding Body
- Krapinsko-zagorska županija
- Ministarstvo kulture Republike Hrvatske
- Ministarstvo znanosti, obrazovanja i športa Republike Hrvatske
- Općina Hum na Sutli






![Download [PDF]](/excavation/skins/fasti/images/results/download_sml.png)
