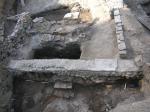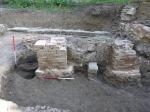Summary (English)
During the construction works on the excavation of the retention basin (RB 8) in the area between Lađarska Street and Žitni magazine (grain storage), at cadastral plot 318, cadastral municipality of Sisak Novi, in two areas in the trench, a brick wall with a stone foundation and a lead water pipe from the Roman period were discovered. These finds indicated the need to carry out rescue archaeological excavation. The rescue excavation lasted from October 2005 to June 2006.
An area of 390 m² was investigated at the Žitni magazin site (RB 8) in Sisak. Remains from several chronological periods were established: the modern period, the transitional horizon, and several phases of architecture from the Roman period.
Beneath the humus layer, in several places in the trench, remains of recent walls built of brick, stone and cement mortar, as well as layers of their rubble, were found. These walls are probably the remains of military buildings that were located on this site in the second half of the 20th century. From the latest phase of the Roman period, a corner of a building built of bricks was discovered in the eastern part of the trench. In the northwestern part of the trench, a wall or pedestal built of bricks, which extends under the northern profile of the trench, was established. South of that structure, there were several courses of diagonally laid bricks, possibly the remains of a drainage system.
The wall that extends through the entire trench in the E-W direction belongs to the earlier construction phase. The wall consisted of a foundation built of stones and an upper part built of bricks. South of that wall, in the eastern part of the trench, the remains of three very solid pedestals, built of bricks and laid in a row in the E-W direction, were found. The wall and the western pedestals are connected by another brick wall.
North of the three pedestals, under the later-built wall, another pedestal that belonged to the earliest construction phase was located. All pedestals were likely built at the same time, but when the wall was later constructed above this one, the remaining three underwent some repurposing and continued to function in the next phase. Based on the artefact assemblage, the Roman architecture of all phases can be dated to the Late Antiquity (Tea Tomaš 2007, Hrvatski arheološki godišnjak 3/2006, 202–203).
- Tea Tomaš
Director
- Tea Tomaš
Team
Research Body
- Gradski muzej Sisak






![Download [PDF]](/excavation/skins/fasti/images/results/download_sml.png)
