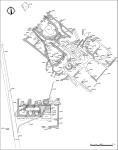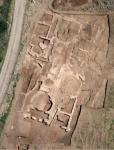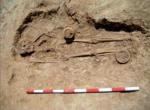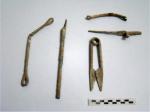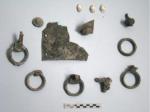Summary (English)
In relation to the urban development project SUP-SE-02/202 “Bodegones Sur” plot, EXCONSA MIAJADAS SL presented a request, in accordance with the current regulations, to carry out an archaeological intervention at some points along the route of the roads where archaeological remains had been detected. This archaeological intervention began in October 2008. Due to the large size of the site, the area was divided into two zones: Zone A, which covered the southernmost part of the site, and Zone B, which covered the northernmost part. The results detailed below are those corresponding to the excavation of both zones, A and B, which was concluded in June 2009.
The remains found in Zone A correspond to a road running from west to east dating from the Early Roman Empire. On the surroundings, there was a funerary area of considerable importance consisting of burials where incineration was the predominant ritual. The funerary deposits associated with these burials date them to the second half of the 1st century A.D. In addition to the burials around the entrance road to the city, we have also documented a series of pits excavated in the bedrock and scattered throughout most of Zone A. There are 29 pits of similar characteristics in terms of size and depth, stuffed with a soil package without intrusions. We can interpret these as pits for fruit trees from the Contemporary Age.
As for the remains documented in Zone B, the most outstanding feature is, undoubtedly, the existence of a large building chronologically located in the Late Roman Empire. The difficulty in interpreting the purpose of this structure is linked to its own structural complexity. It consists of a monumental entrance and a number of semicircular rooms arranged symmetrically around an elongated central bi-apsed space. The building shows different construction phases that are difficult to pin down for several reasons: firstly, the poor state of preservation of most of the walls that delimit the rooms; secondly, the fact that the excavation was not completed, thus a large part of the northern area of the building remains undocumented. Finally, it should be noted that the planimetric documentation available is absolutely partial, therefore, the delimitation and interpretation of the construction phases of such a complex building is clearly conditioned.
Also in the immediate surroundings, there is also a private thermal building, which also dates to the Late Roman Period. This structure was possibly linked to a villa that has not been documented in the present intervention.
(translation by Himar González González)
- Raquel Rodríguez del Mazo
Director
- Raquel Rodríguez del Mazo
Team
- Marta Gómez Hernández
- David Sadornil Magdaleno
- Ángel Marra Recuero
- Francisco Barrera, Rufino Naranjo, José Luís Caballero, Manuel Muriel, Juan Manuel Garrido Pin, Miguel Benítez, Francisco Llanos y Mario Calvo Luengo
Research Body
- Anta. Trabajos de Arqueología, Topografía y Gestión Ambiental
Funding Body
- EXCONSA MIAJADAS SL.





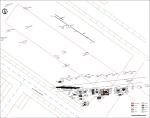
![Download [PDF]](/excavation/skins/fasti/images/results/download_sml.png)
