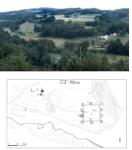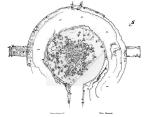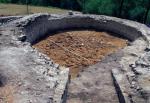Summary (English)
VRELO – ŠARKAMEN 2013.
The Roman site Vrelo is situated at the right bank of the Vrelska river, 6 km to the west of the village Šarkamen, near Negotin. Previous systematic excavations were conducted between 1994 and 2003 (Institute of Archaeology in Belgrade and Krajina Museum in Negotin), as the fortified imperial residence from the period of tetrarchy and the memorial complex with the imperial mausoleum and a tumulus were discovered. Several Roman structures of economic character were also discovered on both the left and right Vrelska banks (Fig. 1).
In 2011, the project for further common investigation of this site was signed between the Institute of Archaeology in Belgarde and the Krajina Museum in Negotin. It includes protective archaeological excavations, conservation and processing of small finds from previous excavations, their conservation, restauration and presentation of archaeological contexts.
In 2013, systematic archaeological research was focused on the southeastern tower (tower 8) of the fortified palace. This tower was partially excavated in the campaigns 1994-1995 and its ground-plan (a round tower with three rectangular buttresses) and dimensions (outer diameter of 15.7 m) were determined. The excavation here was continued to the original floor level of this structure (level b), as well as the area at the entrance into the tower from the fortification interior. During the excavation, a 1 m wide control profile was left at the western side of the inner tower wall (Fig. 3)
The entrance into the tower from the fortification interior, running NW – SE, has doorposts made of stone blocks, while its width on the inner tower wall measures 2.03 m (Fig. 2). The entrance was excavated in the length of 1.40 m towards the tower interior. This is the secondary level within tower 8 that was most likely formed at the end of the 4th century.
According to this year’s campaign, it was established that the tower 8 was designed as a monumental structure (inner diameter of 9 m, with 3.50 m wide walls), but that it was never finished and it never got a roof. The width of walls and massive buttresses on the outer side indicate that it was foreseen for the tower to be at least 10–12 m tall and to dominate the Vrelska river valley. At this moment, the tower height measures 1.5–2.5 m. The entrance into the tower, over 1.5 m long, was also designed as a monumental structure, 2.03 m wide and with doorposts, a threshold and a vault (Fig. 4). The stratigraphy of cultural layers and scarce small finds indicate that the tower was in secondary usage as a defensive or economic structure. A situation like this was previously established in the southern tower of the western fortification gate. After giving up the erection of the imperial residence, the palace walls were used as a refugium or as a fortified economic center.Source: Petković S., Janjić G., Radinović N., Carska rezidencija Vrelo-Šarkamen kod Negotina
Arheološka istraživanja 2013. godine, Arheologija u Srbiji (Projekti Arheološkog instituta u 2013. godini), Beograd 2014, 64-68.Fig. 1. Vrelo – Šarkamen, the site, view from the southeast and general plan (after: Petković et al., 2014, 65, Sl. 1)
Fig. 2. Tower 8, ground-plan at the level of the original floor (level b) (after: Petković et al., 2014, 67, Sl. 2)
Fig. 3. Control profile C’D’ (western profile) in the interior of the tower 8 (after: Petković et al., 2014, 66, Sl. 3)
Fig. 4. Interior of the tower 8 at the level of the original floor (level b), view from the northwest (after: Petković et al., 2014, 64, Sl. 4)
- Milica Tapavički-Ilić - Institute of Archaeology
Director
- Korać Miomir - Institute of Archaeology
Team
- Janjić Gordan - Muzej Krajine
- Petković Sofija - Institute of Archaeology
- Radinović Nikola
Research Body
- Institute of Archaeology - Institute of Archaeology
- Muzej Krajine - Muzej Krajine
Funding Body
- Ministarstva prosvete, nauke i tehnološkog razvoja Republike Srbije (Ministry of Education, Science and Technological development of the Republic of Serbia) - Ministry of Education, Science and Technological Development of the Republic of Serbia
- Ministarstvo kulutre - Ministry of Culture - Ministarstvo Kulture Republike Srbije - Ministry of Culture of the Republic of Serbia






![Download [PDF]](/excavation/skins/fasti/images/results/download_sml.png)


