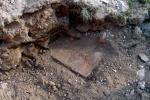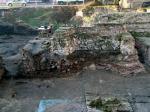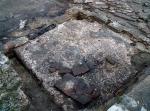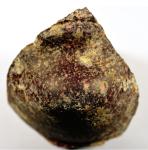Summary (English)
SIRMIUM – Site 85, 2013.
During several previous campaigns, the excavations were conducted in the area of the northwestern part of the imeprial palace complex. In late Antiquity, this part of Sirmium represented an opened space – a square between two larger structures erected in the period of the tetrarchy. On the western side, this space is encircled with a larger structure, possibly a horreum, that has a large porch with two entrances and two annexes with mosaics orientated towards the square. From the medieval period, on site 85, part of a church with a necropolis and a chapel were excavated. The goal of this year’s campaign was to excavate the southern annex of the late Roman structure, as well as the northeastern part of the site (Fig. 1).
While excavating the foundation zones of the chapel, it was noticed that many Roman spoliae were used, actually bricks with carved crosses (Fig. 2). The chapel walls were buried into a large layer of rubble that belonged to the collapsed southern annex of the horreum (Fig. 3). The rubble contained numerous fragments of decorative stonework. Structures were buried into this layer whose floors consisted of partially burned yellow clay.
The burying of one of these structures damaged the mosaic in the southern annex, as well as its base made of layers of hydrostatic mortar. The mosaic remained preserved only next to the eastern wall. The entrance of the annex was on the north-eastern side. A charred beam was discovered at that spot that represented a threshold. Over and around this beam, but also outside the annex, large amount of melted lead was discovered, most likely originating from the roof construction that was destroyed during fire. The walls of the annex were made of bricks bound with lime mortar and admixtures of pebbles and sand, placed upon a socle made of limestone (Fig. 4).
In the NE part of the site, after removing remains of the medieval street, layers from the 6th century were excavated. Directly next to the eastern profile of the excavated area, remains of two walls were unearthed, made of stone and brick fragments bound with clay. The room they enclosed was partially dug into the ground. Its floor consisted of beaten earth.
During the excavation in the southern part of the site, layers between the floors E and G were excavated. The floor Е was made of smaller pieces of bricks bound with lime mortar. Its substruction consisted of two layers of pebbles and beneath it, material from the second half of the 4th century was discovered. About half a meter beneath the floor E, floor G was discovered, made of hydrostatic mortar, that covered the central and southern part of the site. According to the finds of coins of emperor Galerius, they are dated into the period of tetrarchy.
In the debris layer above the floor there were numerous remains of frescos and decorative stone plastic: fragments of wall and floor plastering of different kinds of marble, parts of marble capitals, as well as a smaller piece of sculpture made of porphyry. Lips and chin fragments represent part of a sculpture whose other pieces were discovered during previous excavations of different horizons of this site (Fig. 5). Numerous numismatic finds belong to the 4th century. On one spot, on which the floor G was damaged, remains of an earlier floor H were noted, that is situated directly beneath the floor G.
This year’s excavations repeatedly underlined the complex stratigraphy of this site, that is especially noticeable in late Roman horizons.Source: Popović I., Pop-Lazić S., Popović B., Vujadinović V., Cabunac E., Arheološka iskopavanja u Sremskoj Mitrovici 2013. godine – lokalitet 85, Arheologija u Srbiji (Projekti Arheološkog instituta u 2013. godini), Beograd 2014, 42-47.
Fig. 1 – Site 85 with the areas excavated in 2013 (after: Popović et al. 2014, 44, sl. 1)
Fig. 2 – Ancient brick with a carved cross (after: Popović et al. 2014, 45, sl. 2)
Fig. 3 – The area of the chapel before the excavation in 2013 (after: Popović et al. 2014, 42, sl. 3)
Fig. 4 – Southern annex with remains of mosaics and substruction (after: Popović et al. 2014, 46, sl. 4)
Fig. 5 – Part of the sculpture made of porphyry (after: Popović et al. 2014, 43, sl. 6)
- Milica Tapavički-Ilić - Institute of Archaeology
Director
- Korać Miomir - Institute of Archaeology
Team
- Pop-Lazić Stefan - Institute of Archaeology
- Popović Ivana - Institute of Archaeology
- Popović Bojan - Institute of Archaeology
Research Body
- Institute of Archaeology - Institute of Archaeology
Funding Body
- Ministarstva prosvete, nauke i tehnološkog razvoja Republike Srbije (Ministry of Education, Science and Technological development of the Republic of Serbia) - Ministry of Education, Science and Technological Development of the Republic of Serbia
- Ministarstvo kulutre - Ministry of Culture - Ministarstvo Kulture Republike Srbije - Ministry of Culture of the Republic of Serbia





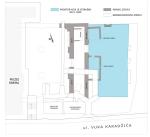
![Download [PDF]](/excavation/skins/fasti/images/results/download_sml.png)
