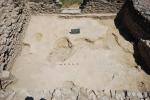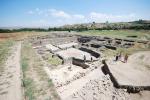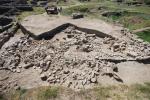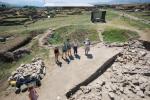Summary (English)
The excavations in 2015 are the continuation of the work from 2014 in the room located at the southwest end of the Theodosian palace (Room 7), and in the trench to the south of the Palace.
The screening wall and the semicircular structure in room 7 were removed and the excavations continued under the last floor documented in 2014. Two floor levels made of hard- packed clay were documented after the removal of a layer of brown soil with small stones. The floors were directly one above the other. The older level had traces of fire along the south wall of the room and a small area with grinded mortar in the southeast corner.
The fill under the two floors is a layer of brown soil with stones, pottery sherds, glass shards and animal bones. The uncovered level under the fill represents the original floor of the room and it was made of hard packed yellow clay. All of the three levels were damaged along the north wall a trenches from the excavations in 1929. The floors were also damaged by the two pits documented in 2014.
Two infant burials were documented from the level of the original floor of Room 7. The first grave is a shallow oval pit covered by tegulae. The deceased infant was inhumated buried with a NW-SE orientation (head placed to the NW). The second grave is also a shallow oval pit that contained the skeletal remains of two infants, oriented W-E (heads placed to the west). The grave was covered by stones and a fragmented brick.
At the end of the excavations of room 7 in 2015, it is clear that this was the last room of the Palace to the south. Its southern wall is actually the outer wall of the Palace. This means that the Theodosian Palace and the Prison are certainly two different buildings which were probably divided by a street at a much lower level.
The excavations in 2015 revealed that the destruction layer visible in the trench to the south of the Palace, at the end of season 2014, belongs to a building connected with the western room of the so-called Prison. Contours of walls, built of mud and sandstone, were discovered to the north of this room. The walls form two rooms that are divided by a screening wall with a doorway. The surface of pebbled street is visible under the destruction layer of stones to the west of the rooms. At the northwest corner of the two rooms, the street turns towards NE, i.e. towards the Theodosian Palace. The street is not parallel with the south wall of the Palace and it is much later than the exposed and presented remains. The direction of the street leads diagonally across the Theodosian Palace and it is probably related to later phases of the 6th century that were removed during the excavations in the 1920s or 1930s.
The trench documented in 2014 along the outer side of the south wall of Room 7 was completely revealed. It is probably a trench from World Wwar Ione that damaged the pebble street.
- Goce Pavlovski - NI Stobi
Director
- Silvana Blazevska - National Institution Stobi
Team
- Angela Pencheva
- Zlatko Kovancaliev - NI Stobi
Research Body
- National Institution Stobi
Funding Body
- Balkan Heritage Foundation






![Download [PDF]](/excavation/skins/fasti/images/results/download_sml.png)


