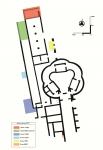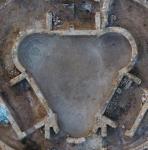Summary (English)
The 2017 campaign at the villa of Aiano had three main objectives.
The first was to extend the excavation area in order to check the site plan and its complex dating. Three main areas were investigated (9600, 11000 and 12000) situated to the north and south of the villa’s west front, together with a series of smaller trenches (7800, 8800 and 12100) aimed at resolving specific questions relating to the stratigraphy (horizontal US and walls). The work was profitable but slowed down by the substantial stratigraphy accumulated by ancient landslides, that was particularly deep in the northern sector (in some parts reaching 1.60 m above the top of the collapses). Despite this, a new room (c.4 × 8 m, area 11000) was completely excavated down to the opus caementicium floor surface, situated north of the so-called Hall of Pillars. This room had at least two main phases of use, including the reuse of travertine ashlar blocks used to build a dividing wall on a north-south alignment; their reuse was demonstrated by traces of painted plaster,. Area 9600 continued to the north the excavation of room K (not completed). Lastly, area 12000 showed that in the future it will be necessary to remove more of the agricultural soil to the west in order to understand the relationship between the villa and surrounding area, which during the course of time has been submerged by landslides from the north.
The second objective was to record in detail the floor of the so-called Triconch Hall and some of the wall facings in the so-called Hall of Pillars. This was important for understanding the units of measurement used in the structures and, consequently their functions and dating and also contributed to defining the state of degradation and quantifying the necessary actions for conservation. The third step in the campaign involved the conservation and restoration of the opus caementicium floor and mosaic inserts in the north-west apse of the Triconch Hall. The first operation consisted in the removal of the loose deposits present on the surface. During the excavation, subsidence, detachments, gaps and dispersion of the tesserae were noted. Subsequently, the roots infesting the floor were removed. At this point, the surface was consolidated, the gaps filled with mortar and the missing tesserae replaced with similar materials, which was made possible by the isotropic pattern of the decoration.
- Marco Cavalieri - Université catholique de Louvain, Faculté de Philosophie, Arts et Lettres, Centre d'étude des Mondes Antiques
Director
Team
- Agnese Lodi
- Alessandro Neri- Università degli Studi di Firenze
- Anthony Peeters - UCLouvain
- Gabriele Mainardi Valcarenghi
- Giacomo Cacciatore
- Giovanni Colzani - Università degli Studi di Pisa
- Gloriana Pace- Università degli Studi di Pisa
- Hélène Glogowski - UCLouvain
- Jean-Christophe Caestecker
- Lucia Orlandi- Alma Mater Università di Bologna
- Sara Lenzi- Università degli Studi di Firenze
- Sara Sardini - Scuola di Specializzazione in Beni Archeologici – Sapienza Università di Roma
- Angela Di Paola
- François-Dominique Deltenre- École française d’Athènes - Atene
- Alberto Garzonio- Università degli Studi di Firenze
- Pierre Assenmaker - UNamur
- Brieuc Guillaume -Fanny Thirion - Mélanie Heuchamps -Jonas Gomes - Jérôme Denet - Thomas Daniaux - Rémi Wandels- Amandine Colignon- Benoît Evrard (UCLouvain)
- Alessandro Novellini
Research Body
- Université catholique de Louvain
Funding Body
- Comune di San Gimignano
- F.R.S.-FNRS - Fonds de la Recherche Scientifique del Belgio
- Subvention Loterie Nationale della Fédération Wallonie-Bruxelles






![Download [PDF]](/excavation/skins/fasti/images/results/download_sml.png)

