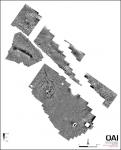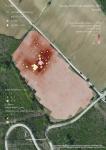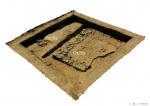Summary (English)
The site ‘Molino San Vincenzo’ occupies a cultivated field located in the Pesa-valley at the first hill slopes of the left bank of the river. ‘Molino San Vincenzo’ is part of a homogeneous villae landscape and situated near the Roman villa ‘Del Vergigno’. The campaign of 2013 was started on September 2nd and finished on September 22nd. Because of the holistic and integrated approach concerning the archaeological studies at the site Molino San Vincenzo, various field activities such as an intensive survey of the area, a geophysical prospection and an excavation were conducted. 13 people attended at the excavation, including 11 students from the University of Vienna.
The intensive systematic survey was carried out in the surroundings of Molino San Vincenzo and covered an area of approx. 2.3 hectares. The survey area was subdivided into grids of 10 × 10 meters in which the surveyors were regularly arranged in two groups of four people per grid, gathering all the materials on the surface, especially fragments of tiles and ceramics. The spatial distribution of the material indicates zones of high human activity at Molino San Vincenzo. An absolute maximum of artifacts can be found in a well-defined area in the northwest of the field, corresponding to the geophysical investigations which also recognized a dense pattern of archaeological structures in this zone. Low concentrations of archaeological finds were recorded in the south-east of the survey area.
The geophysical survey was carried out by the Austrian Archaeological Institute from September 3rd until September 6th. An area of more than 4 hectares was investigated on both sides of the current local road. The most significant results have been achieved in the field of Molino San Vincenzo, where the excavation and the survey are located both. The most important result of the survey was the identification of an architectural complex in the northern half of the field.
The magnetic anomalies indicate a rectangular structure of 57 × 64 meters, forming a building. This building is organized into four distinct areas with a central courtyard. Three out of this four areas are arranged around the courtyard and are apparently divided into multiple compartments to form the residential part of the building. The fourth area can be found approx. 7 meters from this main building and may probably be characterized as a warehouse.
The excavation (trench 2/2013) was conducted in a trench of 6.30 × 6.80 meters, continuing last year’s work in trench 2. Partially identical to the section of 2012, trench 2 was enlarged towards the south and east considerably. Archaeological investigations resulted in the excavation of a foundation wall out of various sized stones and the foundation trench, already known from 2012’s excavations. By the fact that the foundation trench has significant bigger dimensions than the footing of the foundation itself the trench had been refilled with geological sediments as additional enforcement. All material found within the foundation can be dated to the roman imperial period. In the east of trench 2 a small section of another foundation was excavated, built in a different building technique. Aside this second foundation a fireplace was located. In the northern part of trench 2 three small circular post (?) holes were recorded, possible as evidence of lightweight architecture. In the western part of the excavated area a complex accumulation of fills was recorded almost all devoid of archaeological material. The southwestern part of the trench is characterized by a series of linear stone rows as the possible remains of a modern vineyard.
- Dominik Hagmann, B.A. - Institut für Klassische Archäologie, Universität Wien, Austria
- Veronika Schreck, M.A. - Institut für Klassische Archäologie, Universität Wien, Austria
- Günther Schörner-Institut für Klassische Archäologie, Universität Wien, Austria






![Download [PDF]](/excavation/skins/fasti/images/results/download_sml.png)


