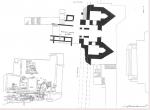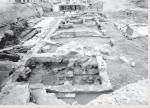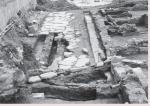Summary (English)
SERDICA (Konstantin Shalganov – director@sofiahistorymuseum.bg) Eight adjacent parallel rooms, arranged in a line and dated to the 4th – 6th centuries AD, were explored to the south of the inner yard of the domus. The rooms measured from 2.55 m by 1.80 m to 7.35 m by 7.95 m. Their walls were 55 cm and 65 cm wide and were constructed of bricks 32/35 cm by 32/35 cm by 3.5/5 cm, bonded with mortar. Hypocaust floors were discovered in six rooms (1 – 3, A, B, G) and tubuli and marble veneer were found. The columns of the hypocaust under the floors were constructed of rectangular or square bricks, round bricks and terracotta pipes. The walls of the rooms were repaired and some of the entrances between the rooms were closed. There was a wall, 20.80 m long and 75 cm wide, situated to the east of the rooms and built in opus mixtum with alternating bands of three courses of bricks. A hall, 14.95 m by 3.10 m in size, was situated to the east of it. The rooms were divided in two groups by a passage, 3.20 m wide and 8.20 m long, leading outside the domus to the south towards a decumanus. Part of that decumanus, located to the south of the rooms and the first one to the south after decumanus maximus, was explored. The excavated section was 18.35 m long and the roadway was 4.90 m wide. A kerbstone of one row of ashlars, 0.95 – 3.80 m long, up to 65 cm wide and up to 50 cm high, was discovered along the northern edge of the decumanus. A water-conduit, constructed of terracotta pipes, 50 cm long and 14 cm in diameter, was situated parallel to the kerbstone. A drain was explored, situated longitudinally under the central axis of the decumanus. The drain measured 55 cm by 95 cm and its walls were built of boulders and roughly cut stones bonded with mortar, while its bottom was paved with bricks. The pavement of the decumanus consisted of stone slabs, 17 – 20 cm thick, which were arranged over a layer of sand, 5 – 7 cm thick. The finds from the excavations included pottery of the 4th – 6th centuries AD, the 11th – 14th centuries and the 17th – 18th centuries, and 131 coins of the end of the 2nd – 7th centuries AD and the 10th – 12th centuries.
Director
- Konstantin Shalganov - Museum for the History of Sofia
Team
Research Body
- Museum for the History of Sofia






![Download [PDF]](/excavation/skins/fasti/images/results/download_sml.png)

