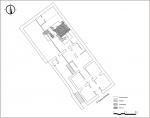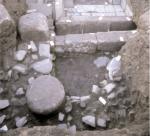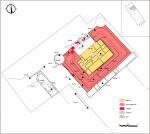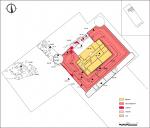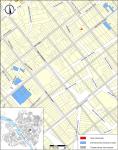Summary (English)
A selective excavation was carried out in 2004 in a house that was to be reconstructed and expanded into a basement. The architectonic project proposed the inclusion of a slab to control how much the reconstruction affected any archaeological remains However, we approached them before they could begin the project and managed to carry out an intervention in order to determine the occupational evolution of the plot. The excavations carried out by the Consorcio Monumental de Mérida documented Roman remains at a depth of 2.5 meters. Despite the potential it was registered as a structure with scarce overlap to some Islamic medieval walls.
The remains of the Roman house correspond to an atrium that could have belonged to a great domus inside of the pomerium. A plan of the house has not been drawn up in its entirety, but it seems obvious that the owners reshaped and reduced the peristyle to make it an atrium. The oldest preserved element is a pillar with its foundation intact, dated to Early Empire, while the rest of the building is dated to the Late Empire. The granite shaft has plastered remains from two different periods, although it is possible that it had more. It is a standard shaft, similar to those used in the Emeritan exterior portico. In the foundation three sherds of Italic sigillata were found, which provide guidance to the date of the construction of the building.
In the Late Roman Imperial period, the household area was centered around a paved courtyard, with the building upon a raised channel that borders a pool. This does not seem to have either an ornamental nor a hygienic purpose.
During the Visigoth Age the building continued to be occupied. The ceramic material gives a chronology between the fifth and eighth centuries; there are Late Hispanic and African D sigillata at the beginning of this period, and w wheel-made as well as hand-madethat pottery at the end. They are sherds of kitchenware showing little diversification between discharges to build up the transit levels.
In the tenth century we find a domestic context of the Caliphate period, built on an apparent destruction by fire in the ninth. From this abandonment stage to contemporary data, the plot was not built upon but rather used as land to be cultivated. It is during the phase of urban development at the beginning of the twentieth century that a house was built; a perfect example of traditional Extremeñan architecture, with a central corridor and two storeys.
The bottom of the excavation was filled with twenty centimetres of clean sand, over which the trench was backfilled with stone-free soil to protect the contexts from any damage.
(translation by Esther Casares Carmona)
- Miguel Alba Calzado
Director
- Miguel Alba Calzado (Consorcio Ciudad Monumental de Mérida)
Team
- Miguel Alba
- Valentín Mateos
- Javier Pacheco
- José Mª Pulido
- Emilio Tercero, F. Pulido y Juan García
Research Body
- Consorcio Ciudad Monumental de Mérida
Funding Body
- autopromoción





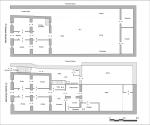
![Download [PDF]](/excavation/skins/fasti/images/results/download_sml.png)

