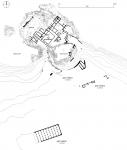Summary (English)
The 2018 campaign enhanced our knowledge of the phase prior to the reticulatum villa (fig. 1). Two trenches were opened on the pars maritima: one on the western side, the other on the eastern side of the basis villae. On the mainland (“pars rustica”) the excavation of a large structure built of opus caementitium walls and coccio pesto floorings carrying mosaics was continued. By means of underwater archaeological survey (led by M. Reinfeld, DAI Berlin) and geological as well as geo-archaeological studies under the guidance of M. Makki and Jan Lentschke (both Humboldt-University, Berlin) further important insights into the original topography and the ancient building works that accompanied the construction of the grand terraces and the harbor of the villa were gained.
Of particular interest was the discovery of traces of the construction work belonging to a mole uniting the pars maritima and the three little islets along the northern side of the outer port. Cuts in the bedrock of the harbor basin (fig. 2) attest the use of scaffoldings for caissons into which the caementitium foundation of the mole had been set. This correlates with traces of fixture on the surface of the first islet as well as large and small-scale architectural members that were discovered on the bottom of the harbor basin below the islets already during the last campaigns. We therefore now have evidence of an elaborately decorated pier serving not only as a breakwater but probably as a landing with direct access to the garden of the pars maritima.
The most extensive works regarded the structure in opus caementitium walls and coccio pesto floorings carrying mosaics, which had already been excavated partially during the 2017 campaign on the second terrace of the pars rustica. After having now unearthed a greater part of it we now begin to understand its original design and function (fig. 1, 3). As matters now stand, the approximately 50 m long structure appears to have had two lateral risalits at its eastern and western corners. Its position on the northern fringe of the second terrace is equally intriguing: Clearly, it must be explained by the aim to build an architecturally framed outlook with a double function. While one looked down upon the first terrace of the pars rustica and the pars maritima below it from the western part, from its eastern part the view of the gulf of Naples was unobstructed. The representative character of the building is confirmed by the resmains of its mosaic floor, which completely covered its surface except for its northern closing wall. Whether we have to imagine a roofed porticus or an uncovered terrace closed by a half-height balustrada remains unclear (excavation of its southern back wall is planned for the 2019 campaign). Furthermore, stairways on the eastern and western sides are expected as well, which will have to be confirmed by excavations in the upcoming campaign.
It is to be highlighted that the discovery of this monumental and clearly representative element of the “pars rustica” carries significance for our general knowledge of the maritime villas on the Sorrentina as well, as the mainland structures are usually situated in private property and do not permit accurate investigations.Our knowledge of the architectural layout and the chronology of the spacious villa and its harbor has thus been considerably increased during the 2018 campaign. For the next season, we plan to continue with the excavation of the different parts of the villa and the surveying of its harbor. Geophysical and photogrammetric studies will also continue to provide complementing data for understanding the complex.
- Wolfgang Filser
- Will Kennedy
Director
- Stephan G. Schmid - Humboldt Universität zu Berlin
Team
- Angelika Walther - Humboldt Universität zu Berlin
- Bernhard Fritsch - Topoi Berlin
- Christoph Klose - Friedrich-Schiller-Universität Jena
- Maria Rosaria Perrella- Humboldt Universität zu Berlin
- Michaela Reinfeld – DAI Berlin
- Wolfgang Filser - Humboldt Universität zu Berlin
Research Body
- Humboldt-Universität zu Berlin
Funding Body
- Humboldt-Universität zu Berlin






![Download [PDF]](/excavation/skins/fasti/images/results/download_sml.png)

