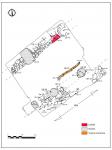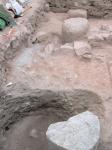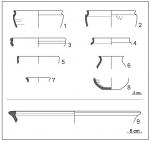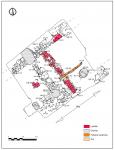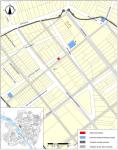Summary (English)
The plot excavated is located in Archaeological Area II, of high protection. It is set in the northern part of the city, close to the route of the ancient Roman wall, near Augusto Street. It covers an area of 60 m2 and has a rectangular shape. For contextualizing the plot we must remember other interventions carried out in its vicinity, in Calvario Hill. The majority of the plots provide very partial data, due to the reduced dimensions of such interventions.
The occupational sequence of this area begins with the oldest remains of the city, dating back to the Copper Age on Adriano Street (Barrientos, Jiménez and Montalvo, 1999) and on C. F. Almaraz Street (Barrientos, 2002). In the Roman period we would find ourselves within the city walls, if we consider the data provided by the intervention in Concordia Street (Palma, 2004). Houses of unknown typology occupied this space although, as in other parts of the city, they must have had their tabernae next to these urban roads. In our case, next to the decumanus and its portico is found the foundation of a room that, is difficult to date due to the lack of significant dating material.
At a later time, private houses occupied the public area under the portico. New rooms and a brick channel to evacuate water from the house to the sewer of the road are attached to the dividing wall.
It should be noted that, in this area and due to significant outcrop of natural rock, the clearance of later structures has been quite important, so there are no material remains of these occupations left. The floors of the current house either cover or cut the Roman structures, erasing the vestiges of the late antique and medieval occupation. The presence of a possible house, next to one of the walls of a room, indicates the use of this space as an area of settlement at a later time. It is similar to the situation in the Moorish quarter or in the Meridan rural areas, where domestic spaces continue to be used during the Visigoth period.
Due to their poor condition, the archaeological remains documented in the plot of Forner y Segarra Street were not integrated into the building but rather protected with washed river sand and geotextile and remained under the house built there.
(translation by Alba López Fregeneda)
- Pedro Dámaso Sánchez Barrero
Director
- Pedro Dámaso Sánchez Barrero
Team
- Felix Aparicio
- Francisco Javier Pacheco
- Francisco Corral y Jose María Ramos
Research Body
- Consorcio Ciudad Monumental de Mérida
Funding Body
- Particular





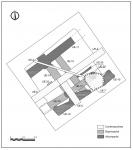
![Download [PDF]](/excavation/skins/fasti/images/results/download_sml.png)
