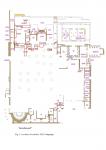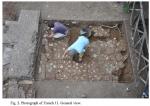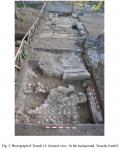Summary (English)
The excavations, which took place in April 2016, focused on the north section of this space, over the residential area connected to the first palace ever built by the Emperor.
This campaign placed its main focus on the definition of the northern side of the central peristyle, so as to continue with the analysis of this portico. At the same time, work too place on the rooms that open onto the north of the western peristyle: this was n necessary in order to complete the aims of the previous campaign (2015). In order to achieve this, Trench 6 (delimited during the 2015 campaign), was extended. As a result, a transverse wall was found that divides this space, proving the existence of an open spot to the north connected to the service area found under the terrace. So as to be certain of this new information, Trench 14 was dug. To the south, a covered room gave way to two built spaces, located at both western and eastern sides of the area, that relate to the pavement documented in Trench 21.To check the continuity of the pavement found during this campaign in Trench 8, and to document more precisely the walls that appeared in Trench 9 (utterly destroyed due to the looting that this area suffered), it was necessary to dig the intermediate space in between Trenches 8 and 9. The 2016 campaign has provided documentation of new pieces of walls built during the Hadrianic phase, but obliterated during their construction, that could very well belong to a first conception of the project,either modified during the building (which seems to be more likely), or built to to enable the construction and subsequently destroyed and covered by marble pavement all along this front.
Trench 11 was located in front of the rooms of the Northern block of the central porticus, with the idea of identifying the possible existence of a colonnade porticoes. Initially measuring 3.30 × 2.50 m. it was later extended to the south so as to check on the existence of the peristyle in this sector. The trench provided the evidence of looting present all around this area, the opus sectile pavement that floored the ambulacrum, only remained as prints on the mortar. On the other hand, the existence of a massive pit, the consequence of pillaging, located to the south of the trench allowed us to document a partial section of the North corridor, exactly as wide as the portico at 3.05 meters.
Trench 12 was placed right where the western and central peristyles connected, in order to demonstrate the communication between them. A trench measuring 4.50 × 3.15 meters was opened. As it happened in Trench 11, only the mortar preparation of the pavement was found. The stylobate of the north section of the eastern portico was found just over 3m from the back wall. Another wall that delimited both porticoes was found, connected by a stair that, as in the case of the adjoining peristyle, suffered looting. The stair was 1.90 meters wide: only one step is remains, showing the imprint of mortar that could serve as a base for marble plaques, as well as a riser consistent with medium-sized tufo masonry which also shows a coating of mortar for another marble plaque. It should be pointed out that the Hadrianic alignment follows, in their general axis, the disposition of the pre-existing structures found in the area.
Trench 13, measured 6.50 × 2 meters, and is located along the western portico at the western court, in order to try and find an oblique wall that would close a hypothetical ambulacrum at the northern side of this patio. As in Trench 7, no transversal wall was to be found.
Trench 15 was placed to the south of Trench 12, and aimed to document the existence of a colonnade in this sector, which was found. The trench measured 4 × 2 meters and was placed perpendicular to the northern side of the palace´s eastern peristyle. As with the rest of the area, there were signs of looting, shown by the rubble found at the bottom of the stratigraphy, which filled a pit larger than the trench itself.Trench 20 was symmetrical to Trench 15, at the opposite side of the central patio. Precisely keeping in mind the symmetry system, it was also intended to show the lack of ambulacra in this the central patio. More evidence of pillaging was found all over the area of the cut. Due to the fact that only rubble appeared at the bottom of the trench, it was deemed appropriate to stop digging.
Trench 16 and Trench 18, took place in front of the south side of room LXII, a space that enabled access from the service area at the northwestern side of the imperial residence. This was meant to date the building of the openings that connected this space to room LXI (seeing as the cleaning of this room showed that the communication to both sites, planned before construction and symmetrical to that found today between rooms LVI and LVII, had been closed within the Hadrianic phase). Thus, two trenches of 1.50 × 1.25 meters were dug, resulting in the discovery of yet more evidence of looting: only some mortar and the preparation for the pavement that was to cover this room was found, the marble having been robbed. At the same time, a cut that crosses both trenches east to west proves the existence of a lead pipe, today missing, that would in part supply the aquatic installations in the adjacent room. Finally , the blocking of the openings between rooms LXII and LXI, was demonstrated; this took place during the Hadrianic phase and, as well as the adjoining ornaments, was renovated during the musealization of the site.
Trench 17 was opened in front of the apsidal room with the intention of documenting the aquatic installations in the exedra found here, seeing as at least two different moments of the construction process are visible: the walls that delimitate the area and the exedra were built first. Once this was carried out a waterfall was created in the apse, emphasizing the exedra. A trench measuring 7.70 × 2.7 meters, though the weakness of the construction fill found kept us from being able to complete work. From the prints left on the mortar, it is clear that the space was floored using marble plaques in a quincunx style with variable lengths and widths around 0.60 meters. On the wall, opus signinum mortar shows prints about 0.55 meters wide. The plundering of the lead pipes belonging to the space, on both sides of the apse and running out to a drain located in room E-LXIII, has enabled us to recognise the preparation of the marble pavement of the room, formed by opus caementicium almost 0.40 meters thick.
Trench 19 was found at the bottom of the apsidal hall, and aimed to document the form of the access to this area, as well as to calculate the elevation of the room, once the findings of Trench 17 had been processed. It measured 5.50 × 4 meters and occupyed the eastern corner defined by structure 178. As happened at the other end of the room, a layer of rubble composed of collapsed ceiling and thick and weakly consolidated walls was exposed, located either beside the marble pavement of the space, or the looting interface. As elsewhere, looting was very visible to the south of the trench, showing, outside the portico, the same deep ditch found in
Trenches 11, 12, 15 and 20. All in all, the Hadrianic phase is well documented thanks to the discovery of the enclosure of the “pond-room” to the south, and the existence of a channel on axis with the chamber whose waters empty into a structure located beyond the established grid.
- Inmaculada Carrasco
- Julia Ventura
Director
- Rafael Hidalgo - Universidad Pablo de Olavide (Sevilla)
Team
- Giuseppina E.Cinque - Universidad de Tor Vergata (Roma)
- Eva Zanco
- Yolanda Peña - Universidad Isabel I (Burgos)
- Inmaculada Carrasco-Universidad Pablo de Olavide (Sevilla)
- Ana Felipe - Universidad de Córdoba (Córdoba)
- Antonio Zafra
Research Body
- Universidad Pablo de Olavide (Sevilla)
Funding Body
- Ministerio de Cultura de España
- Universidad Pablo de Olavide de Sevilla Andalucía






![Download [PDF]](/excavation/skins/fasti/images/results/download_sml.png)

