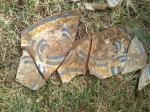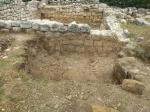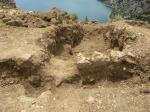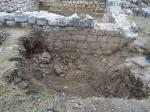Summary (English)
In the period from June 18 to July 17, 2018. , the Center for Conservation and Archeology of Montenegro, conducted systematic archaeological excavations at the site of Gradina in Risan. The excavations was conducted in the central part of the plateau, where there is a circular tower, 4.50 m in diameter, which is in poor condition. In front of the tower there is room 1, which is connected to the tower, while architectural remains of various dimensions and purposes are located in all parts of the plateau surrounded by a rampart.
The research was carried out three probes.
Probe 2A was opened next to probe 2 from the previous year and along the northwest wall of Room 1. The probe measures 2 × 2 m and is about 2 m deep. At that depth, a cistern floor with hydraulic mortar without accompanying architecture was found, measuring 1.50 × 1.50 m.
Probe 4 builds on Probe 3 from the previous year to the southwest. The dimensions of the probe are 4.20 × 3.45 × 2 m and are conditioned by the terrain configuration. A corner of the 1.60 m high wall was found, which diffract slightly to the south. On the inside of the ramparts, a part of the stone construction with one row of stone in the length of 0.80 m was discovered.
Probe 5 is placed southeast of probes 3 and 4 and northwest along the tower. The dimensions of the probe are 1.60-2.10 × 5 m and a depth of about 2 m. In the north-eastern part of the probe, a stone construction 1, NW-SE orientation, of one course of stones, measuring 2.10 × 0.37 m, was discovered. In the north-eastern profile, a stone construction 2 of one course of stone, measuring 2.40 × 0.20 m, NW-SE orientation, was found. Probe 5 was expanded towards the tower by 0.60 × 0.90 m, where the concrete foundation zone of the tower was found at a depth of 2 m.
Trench 1, with overall dimensions of 18.2 × 1.50-1.70 m, was opened at the site, which is divided into three segments. The trench is cascading, the terrain descends from north to south and the height difference is 5.51 m.
Segment 1A – northwestern part of the trench, measuring 3.35 × 1.50 m and about 2 m deep. The following were found: part of the floor or path, measuring 2.10 × 0.75 m in the NE part of the trench; the remains of a wall of orientation NE-SW, measuring 1 × 0.90 m, height 0.78 m, which form three courses of stone.
Segment 1B – central part of the trench, measuring 4.20 × 1.70 m and 2 m deep. The following were found: a stone structure of two courses of stone in the N-E profile of the trench, and lower to the south the remains of an earthen floor, measuring 1.05 × 0.84 m below the stone structure. At the end of the segment are the remains of a stone tower with mortar 1.25 m wide in the trench, while the length is unknown because it exits the trench and forms part of one phase of the ramparts.
Segment 1C – dimensions 9.40 × 1.50 m and depth 1.90 m. A slightly semicircular wall was found in 8 courses of stone with mortar, measuring 1.70 × 1.50 m, NE-SW orientation.
Four test probes have been placed at the site:
Test probe 1 – is located in the extension of the cyclopean wall to the north. It is irregular in shape due to the terrain configuration, measuring 1.90 × 2.90 × 0.95 m and about 2 m deep. Research has not yielded results.
Test probe 2 – is located on a slope with a lean from west to east by 1.34 m and from south to north by 0.54 m. It is irregular in shape due to the configuration of the terrain, measuring 3.20 × 2.50 × 1.10 m and about 2 m deep.
Test probe 3 – is located on a slope, measuring 1.10 × 1.10 m and about 2 m deep. These two test probes were connected by a shallow excavation, where the remains of the rampart wall were found, ie the outer face of the lowest rampart wall.
Test probe 4 – is located along the southeast wall of room 1, measuring 1.45 × 1.05 m and about 2 m deep. The outer foundation of the wall was discovered.
Director
- Dejan Gazivoda - Republički zavod za zaštitu spomenika kulture Crne Gore
Team
- Agata Momot
- Bartek Wojciechowski
- Januš Reclaw
- Jelena Čelebić
- Martin Lemke
- Piotr Dyczek
- R. Ćapin - Zavičajni muzej Herceg Novi
- Đorđe Ćapin - Zavičajni muzej Herceg Novi
- Seadeta Osmanagić
- Slavica Orlandić
Research Body
- Center for Conservation and Archeology of Montenegro
Funding Body
- Ministry of culture of Montenegro






![Download [PDF]](/excavation/skins/fasti/images/results/download_sml.png)


